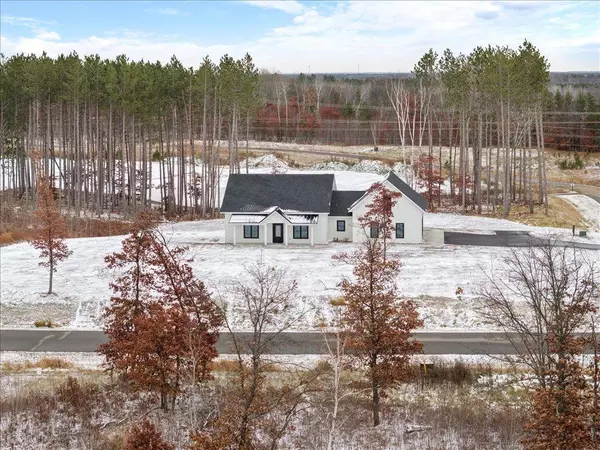3754 St Annes CT Brainerd, MN 56401
UPDATED:
01/01/2025 11:03 AM
Key Details
Property Type Single Family Home
Sub Type Single Family Residence
Listing Status Active
Purchase Type For Sale
Square Footage 2,533 sqft
Price per Sqft $284
Subdivision Craguns Legacy Ridge & Pointe
MLS Listing ID 6600203
Bedrooms 2
Full Baths 1
Three Quarter Bath 1
HOA Fees $150/mo
Year Built 2024
Annual Tax Amount $1,546
Tax Year 2024
Contingent None
Lot Size 0.860 Acres
Acres 0.86
Lot Dimensions Irregular
Property Description
Key Features: Open Concept Living: Enjoy seamless living with vaulted ceilings in the living room and 9' ceilings throughout the home, creating a spacious and airy atmosphere. Gourmet Kitchen & Dining: Cook up culinary delights in your modern kitchen, and entertain guests in your elegant dining area. Sun-Drenched Spaces: The sun room and an abundance of windows offer breathtaking panoramic views of the lush greenery on hole #13 of the Lehman 18, Minnesota's newest premier golf course. Luxurious Primary Suite: Relax in your private suite featuring high ceilings, a large walk-in closet, and serene views. Convenient Main Level: This thoughtfully designed home includes a primary bedroom, a secondary bedroom and a laundry/mud room – all on the main level. Garage built for Golf: Two stall garage plus a stall for the golf cart. Future Bonus Space: The 375 sq. ft. bonus room above the garage is a blank canvas for you to customize according to your needs – whether it's an extra bedroom, home office, or entertainment space! Exclusive Offer: Embrace the ultimate Brainerd Lakes lifestyle with a complimentary 3-year Resort Membership to Cragun's Resort. Dive into four seasons of adventure and relaxation right at your doorstep. Don't miss out on this rare opportunity to own a piece of paradise and enjoy unparalleled amenities. Cragun's Developments – Where Your Dream Home Becomes Reality!
Location
State MN
County Crow Wing
Community Craguns Legacy Ridge And Pointe
Zoning Residential-Single Family
Rooms
Basement None
Dining Room Eat In Kitchen, Kitchen/Dining Room, Living/Dining Room
Interior
Heating Forced Air
Cooling Central Air
Fireplaces Number 1
Fireplace Yes
Exterior
Parking Features Attached Garage, Asphalt, Heated Garage, Insulated Garage
Garage Spaces 3.0
Roof Type Age 8 Years or Less,Asphalt
Building
Lot Description Cleared, On Golf Course, Tree Coverage - Light, Underground Utilities
Story Two
Foundation 2533
Sewer Septic System Compliant - Yes, Tank with Drainage Field
Water Well
Level or Stories Two
Structure Type Engineered Wood
New Construction true
Schools
School District Brainerd
Others
HOA Fee Include Other,Professional Mgmt,Snow Removal
Restrictions Architecture Committee,Easements,Mandatory Owners Assoc,Other Covenants



