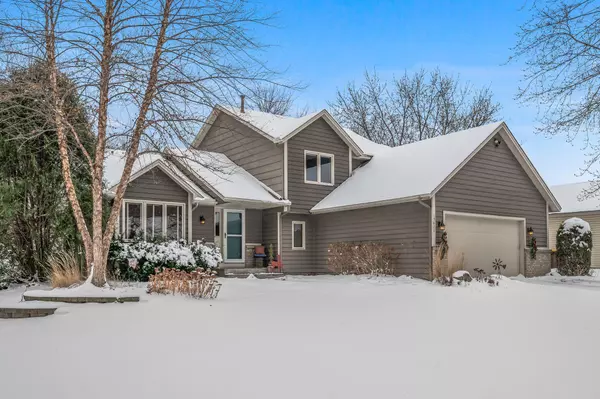15629 Alpine CIR Burnsville, MN 55306
UPDATED:
01/11/2025 11:33 PM
Key Details
Property Type Single Family Home
Sub Type Single Family Residence
Listing Status Active
Purchase Type For Sale
Square Footage 2,641 sqft
Price per Sqft $179
Subdivision West Buck Hill Estates
MLS Listing ID 6641735
Bedrooms 4
Full Baths 1
Three Quarter Bath 2
Year Built 1992
Annual Tax Amount $5,238
Tax Year 2024
Contingent None
Lot Size 0.330 Acres
Acres 0.33
Lot Dimensions 93x184x76x161
Property Description
Location
State MN
County Dakota
Zoning Residential-Single Family
Rooms
Basement Block, Drain Tiled, Egress Window(s), Finished, Sump Pump
Dining Room Breakfast Bar, Informal Dining Room
Interior
Heating Forced Air
Cooling Central Air
Fireplaces Number 1
Fireplaces Type Family Room, Gas
Fireplace Yes
Appliance Dishwasher, Disposal, Double Oven, Dryer, Exhaust Fan, Gas Water Heater, Range, Refrigerator, Stainless Steel Appliances, Washer, Water Softener Owned
Exterior
Parking Features Attached Garage, Asphalt, Garage Door Opener
Garage Spaces 2.0
Fence Partial, Privacy, Wood
Pool None
Roof Type Asphalt
Building
Lot Description Tree Coverage - Light
Story Modified Two Story
Foundation 1397
Sewer City Sewer/Connected
Water City Water/Connected
Level or Stories Modified Two Story
Structure Type Brick/Stone,Fiber Board
New Construction false
Schools
School District Lakeville



