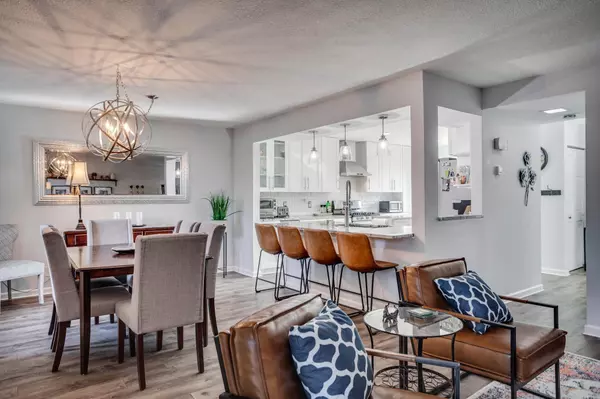7531 Harold AVE Golden Valley, MN 55427
UPDATED:
01/06/2025 01:05 AM
Key Details
Property Type Townhouse
Sub Type Townhouse Side x Side
Listing Status Active
Purchase Type For Sale
Square Footage 2,134 sqft
Price per Sqft $196
Subdivision Vallee Dor 1St Add
MLS Listing ID 6644707
Bedrooms 3
Full Baths 1
Half Baths 1
Three Quarter Bath 2
HOA Fees $495/mo
Year Built 1973
Annual Tax Amount $4,990
Tax Year 2024
Contingent None
Lot Size 2,613 Sqft
Acres 0.06
Lot Dimensions 26 x 97
Property Description
Conveniently located near parks, Brookview Golf Course, walking trails, restaurants, shopping, and Brookview Park. The oversized 2-car garage (22x22) and guest parking across the unit add to the convenience. With easy access to major highways and Hopkins schools, this home perfectly blends city convenience with natural beauty! Simply move in and enjoy!
Location
State MN
County Hennepin
Zoning Residential-Single Family
Rooms
Basement Daylight/Lookout Windows, Finished, Full
Dining Room Breakfast Bar, Breakfast Area, Eat In Kitchen, Informal Dining Room
Interior
Heating Forced Air
Cooling Central Air
Fireplace No
Appliance Dishwasher, Disposal, Dryer, Exhaust Fan, Microwave, Range, Refrigerator, Stainless Steel Appliances, Washer
Exterior
Parking Features Detached, Asphalt, Garage Door Opener, More Parking Onsite for Fee
Garage Spaces 2.0
Roof Type Asphalt
Building
Story Three Level Split
Foundation 764
Sewer City Sewer/Connected
Water City Water/Connected
Level or Stories Three Level Split
Structure Type Brick/Stone,Vinyl Siding
New Construction false
Schools
School District Hopkins
Others
HOA Fee Include Hazard Insurance,Lawn Care,Maintenance Grounds,Professional Mgmt,Shared Amenities,Snow Removal
Restrictions Mandatory Owners Assoc,Pets - Cats Allowed,Rental Restrictions May Apply



