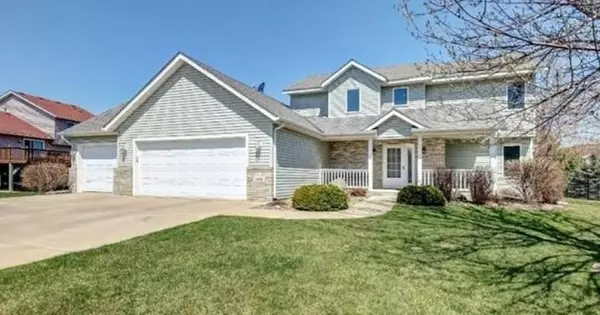1858 Tierney DR Hastings, MN 55033
UPDATED:
01/10/2025 11:04 AM
Key Details
Property Type Single Family Home
Sub Type Single Family Residence
Listing Status Active
Purchase Type For Sale
Square Footage 3,082 sqft
Price per Sqft $165
MLS Listing ID 6645809
Bedrooms 4
Full Baths 3
Half Baths 1
Three Quarter Bath 1
Year Built 2000
Annual Tax Amount $4,976
Tax Year 2024
Contingent None
Lot Size 0.290 Acres
Acres 0.29
Lot Dimensions 135x92
Property Description
The upper level offers three generously sized bedrooms and two full bathrooms, providing ample space for everyone. Downstairs, the lower level impresses with a state-of-the-art entertainment room, complete with surround sound and a projection screen—perfect for movie nights or game-day celebrations.
This home is thoughtfully designed to meet your needs and is ready to welcome you. Don't miss the opportunity to make it yours!
Location
State MN
County Dakota
Zoning Residential-Single Family
Rooms
Basement Egress Window(s), Finished, Full, Storage Space
Dining Room Kitchen/Dining Room
Interior
Heating Forced Air
Cooling Central Air
Fireplaces Number 1
Fireplaces Type Gas, Living Room
Fireplace Yes
Appliance Dishwasher, Disposal, Dryer, Exhaust Fan, Freezer, Gas Water Heater, Microwave, Range, Refrigerator, Washer, Water Softener Owned
Exterior
Parking Features Attached Garage, Concrete, Garage Door Opener, Heated Garage, Insulated Garage
Garage Spaces 3.0
Fence Chain Link, Full
Pool None
Building
Lot Description Tree Coverage - Medium
Story Two
Foundation 1380
Sewer City Sewer/Connected
Water City Water/Connected
Level or Stories Two
Structure Type Brick/Stone,Vinyl Siding
New Construction false
Schools
School District Hastings



