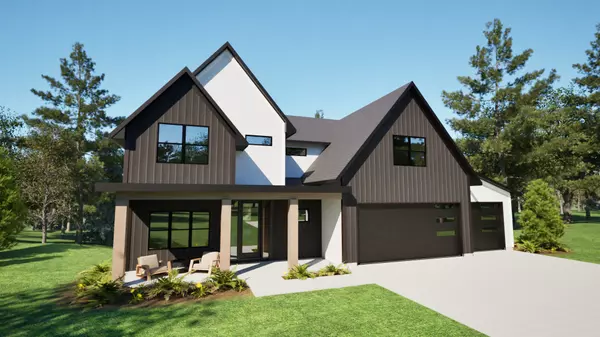3767 Brookside DR Chaska, MN 55318
UPDATED:
01/11/2025 08:41 PM
Key Details
Property Type Single Family Home
Sub Type Single Family Residence
Listing Status Active
Purchase Type For Sale
Square Footage 4,201 sqft
Price per Sqft $284
MLS Listing ID 6637060
Bedrooms 6
Full Baths 2
Half Baths 1
Three Quarter Bath 2
Year Built 2025
Annual Tax Amount $2,000
Tax Year 2024
Contingent None
Lot Size 0.270 Acres
Acres 0.27
Lot Dimensions 0x0x0x0
Property Description
The lower level is designed for versatility, featuring a large family room, ample storage space, and a sixth bedroom, making it an ideal retreat for guests, hobbies, or entertainment.
Located in the highly sought-after Carlson Bluffs, this home offers a rare opportunity to enjoy breathtaking scenery and an exceptional lifestyle. Whether you choose this thoughtfully designed floor plan or want to build a fully custom home on this beautiful lot, the possibilities are endless.
Don't miss this opportunity to create your dream home—schedule your tour today!
Location
State MN
County Carver
Zoning Residential-Single Family
Rooms
Basement 8 ft+ Pour, Finished, Walkout
Dining Room Breakfast Bar, Informal Dining Room
Interior
Heating Forced Air
Cooling Central Air
Fireplaces Number 1
Fireplaces Type Electric
Fireplace Yes
Appliance Air-To-Air Exchanger, Cooktop, Dishwasher, Disposal, Double Oven, Exhaust Fan, Microwave, Refrigerator, Stainless Steel Appliances
Exterior
Parking Features Attached Garage
Garage Spaces 3.0
Roof Type Architectural Shingle
Building
Story Two
Foundation 1480
Sewer City Sewer/Connected
Water City Water/Connected
Level or Stories Two
Structure Type Brick/Stone,Fiber Cement
New Construction true
Schools
School District Eastern Carver County Schools



