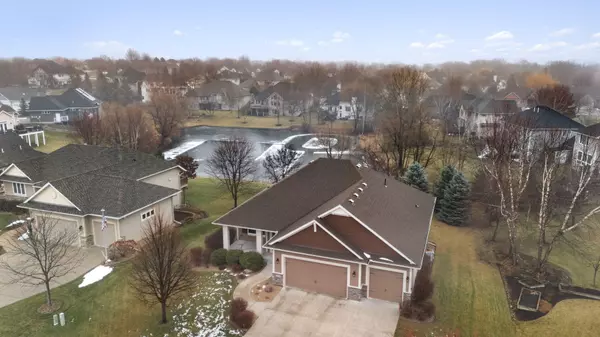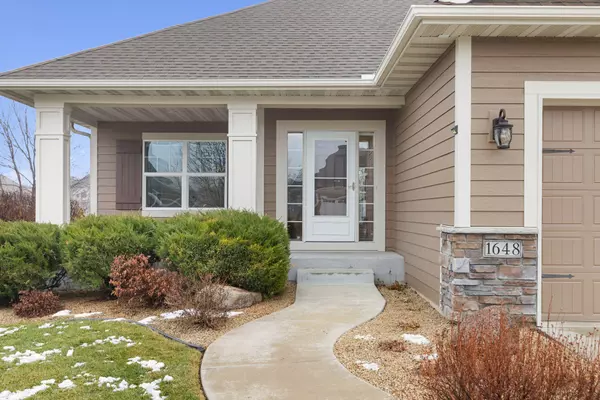1648 Fallbrooke DR Hastings, MN 55033
UPDATED:
01/14/2025 02:15 AM
Key Details
Property Type Single Family Home
Sub Type Single Family Residence
Listing Status Coming Soon
Purchase Type For Sale
Square Footage 2,790 sqft
Price per Sqft $210
Subdivision Wallin 12Th Add
MLS Listing ID 6643446
Bedrooms 5
Full Baths 1
Three Quarter Bath 2
HOA Fees $200/ann
Year Built 2013
Annual Tax Amount $6,102
Tax Year 2024
Contingent None
Lot Size 0.310 Acres
Acres 0.31
Lot Dimensions 96x139x95x153
Property Description
The thoughtfully designed layout boasts an abundance of natural light, an open floor plan, and a main-floor primary suite featuring a spacious walk-in closet with direct access to the convenient laundry room. The lower level offers a generous family room, two additional bedrooms, a ¾ bath, and a large storage room. Better than new construction, enjoy the benefits of this home complete with interior window treatments, landscaping, an in-ground sprinkler system, maintenance free deck, and an oversized garage with 8-foot tall doors. Lightly lived in and meticulously cared for throughout!
Location
State MN
County Dakota
Zoning Residential-Single Family
Rooms
Basement Drain Tiled, Finished, Full, Sump Pump
Dining Room Breakfast Bar, Informal Dining Room
Interior
Heating Forced Air
Cooling Central Air
Fireplaces Number 2
Fireplaces Type Family Room, Gas, Living Room
Fireplace No
Appliance Air-To-Air Exchanger, Dishwasher, Disposal, Dryer, Exhaust Fan, Gas Water Heater, Microwave, Range, Refrigerator, Stainless Steel Appliances, Washer, Water Softener Owned
Exterior
Parking Features Attached Garage, Concrete, Garage Door Opener
Garage Spaces 3.0
Fence None
Pool None
Waterfront Description Pond
Roof Type Age Over 8 Years,Pitched
Building
Lot Description Tree Coverage - Light
Story One
Foundation 1740
Sewer City Sewer/Connected
Water City Water/Connected
Level or Stories One
Structure Type Brick/Stone,Engineered Wood,Vinyl Siding
New Construction false
Schools
School District Hastings
Others
HOA Fee Include Other



