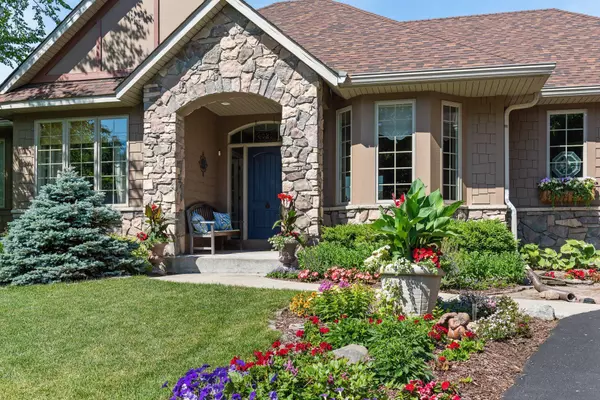For more information regarding the value of a property, please contact us for a free consultation.
4021 Pipewood LN Chanhassen, MN 55331
Want to know what your home might be worth? Contact us for a FREE valuation!

Our team is ready to help you sell your home for the highest possible price ASAP
Key Details
Sold Price $700,000
Property Type Single Family Home
Sub Type Single Family Residence
Listing Status Sold
Purchase Type For Sale
Square Footage 3,138 sqft
Price per Sqft $223
Subdivision Hidden Creek Of Chanhassen
MLS Listing ID 6024765
Sold Date 09/03/21
Bedrooms 4
Full Baths 1
Half Baths 1
Three Quarter Bath 1
Year Built 2005
Annual Tax Amount $6,432
Tax Year 2021
Contingent None
Lot Size 0.360 Acres
Acres 0.36
Lot Dimensions 121x140x121x140
Property Description
This gorgeous, executive rambler is everything you've been searching for. Custom-built in 2004 by renown Colson Custom Homes and located in the award-winning Minnetonka School District. It offers 4 bedrooms and 3 bathrooms across nearly 3,200 finished square feet. The main level showcases an owner's suite, private office, formal & informal dining space, a white-enameled kitchen, a formal living room with a gas fireplace, convenient laundry and a 1/2 bath. The lower level features a family room with another gas fireplace, 3 additional bedrooms and a 3/4 bath. This home has 2 decks, one of which is accessed by the sunroom and brings you right out to the backyard. The lot is just as captivating as the inside and highlights beautiful landscaping and a creek. Conveniently located near shops and restaurants and the LRT Regional Trail. An exceptional choice to call home. You've found it!
Location
State MN
County Carver
Zoning Residential-Single Family
Rooms
Basement Daylight/Lookout Windows, Drain Tiled, Finished, Storage Space
Dining Room Eat In Kitchen, Informal Dining Room, Separate/Formal Dining Room
Interior
Heating Forced Air
Cooling Central Air
Fireplaces Number 2
Fireplaces Type Family Room, Gas, Living Room
Fireplace Yes
Appliance Cooktop, Dishwasher, Disposal, Dryer, Gas Water Heater, Microwave, Refrigerator, Wall Oven, Washer, Water Softener Owned
Exterior
Parking Features Attached Garage, Asphalt, Garage Door Opener
Garage Spaces 3.0
Roof Type Age Over 8 Years,Asphalt
Building
Lot Description Irregular Lot, Tree Coverage - Medium
Story One
Foundation 1896
Sewer City Sewer/Connected
Water City Water/Connected
Level or Stories One
Structure Type Brick/Stone,Fiber Cement,Shake Siding,Stucco
New Construction false
Schools
School District Minnetonka
Read Less



