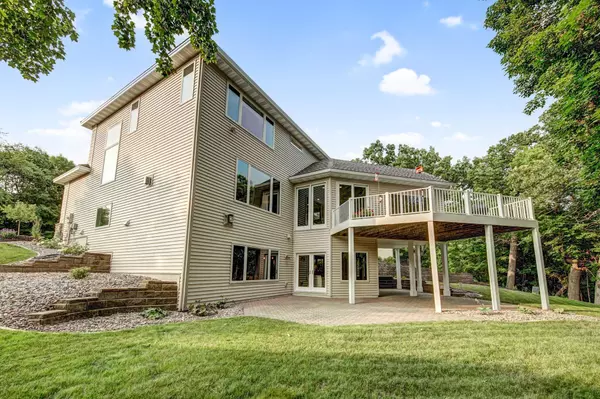For more information regarding the value of a property, please contact us for a free consultation.
695 Interlaken Victoria, MN 55386
Want to know what your home might be worth? Contact us for a FREE valuation!

Our team is ready to help you sell your home for the highest possible price ASAP
Key Details
Sold Price $766,000
Property Type Single Family Home
Sub Type Single Family Residence
Listing Status Sold
Purchase Type For Sale
Square Footage 4,488 sqft
Price per Sqft $170
Subdivision Swiss Mountain
MLS Listing ID 6023043
Sold Date 09/08/21
Bedrooms 4
Full Baths 2
Half Baths 1
Three Quarter Bath 1
HOA Fees $16/ann
Year Built 1997
Annual Tax Amount $8,176
Tax Year 2021
Contingent None
Lot Size 0.430 Acres
Acres 0.43
Lot Dimensions 65x55x133x158x168
Property Description
This beautiful custom built home is a timeless classic in a highly desirable neighborhood of Victoria. Close to Excelsior, Three Rivers Parks with miles of trails and the LRT for biking & walking. Gorgeous high end finishes and attention to detail will have you loving this home for years to come. A chef's kitchen with an 8 foot granite island & prep sink, high end appliances, breakfast bar, eat in dining area and a formal dining room. Convenient to the kitchen is a 4 season porch with walls of windows surrounded by mature trees and seasonal views of Tamarack Lake. Formal living room w/ built ins, office and laundry. Upper level with 3 bedrooms, the Master Suite includes a stunning bathroom outfitted with travertine tile, 2 person jetted tub & separate shower. LL is a walk out to paver tile patio, stone fireplace, built ins, large wet bar, sitting area, heated tile floors, storage area, another bedroom and bath. Oversized garage finished with epoxy floors, heated and 3 separate doors.
Location
State MN
County Carver
Zoning Residential-Single Family
Body of Water Tamarack
Rooms
Basement Block, Daylight/Lookout Windows, Drain Tiled, Egress Window(s), Finished, Full, Storage Space, Sump Pump, Walkout
Dining Room Breakfast Area, Eat In Kitchen, Kitchen/Dining Room, Separate/Formal Dining Room
Interior
Heating Forced Air, Fireplace(s), Radiant Floor
Cooling Central Air
Fireplaces Number 2
Fireplaces Type Family Room, Gas, Living Room
Fireplace Yes
Appliance Air-To-Air Exchanger, Central Vacuum, Cooktop, Dishwasher, Disposal, Dryer, Exhaust Fan, Humidifier, Gas Water Heater, Microwave, Refrigerator, Wall Oven, Washer, Water Softener Owned
Exterior
Parking Features Attached Garage, Asphalt, Garage Door Opener, Heated Garage, Insulated Garage
Garage Spaces 3.0
Fence None
Pool None
Waterfront Description Lake View
Roof Type Age 8 Years or Less,Asphalt,Pitched
Road Frontage Yes
Building
Lot Description Irregular Lot, Property Adjoins Public Land, Tree Coverage - Heavy, Underground Utilities
Story Two
Foundation 1814
Sewer City Sewer/Connected
Water City Water/Connected
Level or Stories Two
Structure Type Brick/Stone,Shake Siding,Vinyl Siding
New Construction false
Schools
School District Eastern Carver County Schools
Others
HOA Fee Include Other
Read Less



