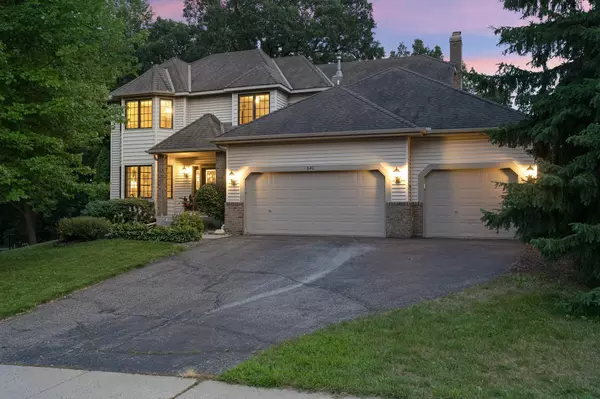For more information regarding the value of a property, please contact us for a free consultation.
640 Lake Susan Hills DR Chanhassen, MN 55317
Want to know what your home might be worth? Contact us for a FREE valuation!

Our team is ready to help you sell your home for the highest possible price ASAP
Key Details
Sold Price $580,000
Property Type Single Family Home
Sub Type Single Family Residence
Listing Status Sold
Purchase Type For Sale
Square Footage 3,524 sqft
Price per Sqft $164
Subdivision Lake Susan Hills W 9Th Add
MLS Listing ID 6070959
Sold Date 09/10/21
Bedrooms 5
Full Baths 3
Half Baths 1
Year Built 1994
Annual Tax Amount $5,066
Tax Year 2021
Contingent None
Lot Size 0.590 Acres
Acres 0.59
Lot Dimensions 139x134x189x107x112
Property Description
Multiple Offers Received! Please submit your highest and best offers by 10pm tonight (8/1/21). Offers will be reviewed and responded to on Monday.
This is a truly beautiful home with newly-updated main level and expansive backyard. The classic light grey kitchen cabinets with granite countertops and marble backsplash are light, bright, and luxurious. A beautiful matching kitchen island and Pottery Barn pendant lighting is included. Wainscoting in the living and dining rooms as well as white trim throughout give this home a high end upscale feel. The large, fenced in, park-like backyard has a compact fruit tree grove with apples, pears, and peaches, as well as a raised bed for vegetable gardening and a fire pit. An aluminum fence keeps your yard contained without obstructing the view. Welcome home to the Lake Susan Hills neighborhood!
Location
State MN
County Carver
Zoning Residential-Single Family
Rooms
Basement Finished, Concrete, Walkout
Dining Room Breakfast Bar, Breakfast Area, Eat In Kitchen, Informal Dining Room, Separate/Formal Dining Room
Interior
Heating Forced Air
Cooling Central Air
Fireplaces Number 1
Fireplaces Type Brick, Family Room, Stone, Wood Burning
Fireplace Yes
Appliance Dishwasher, Disposal, Dryer, Exhaust Fan, Humidifier, Gas Water Heater, Microwave, Range, Refrigerator, Washer, Water Softener Owned
Exterior
Parking Features Attached Garage, Asphalt, Garage Door Opener, Insulated Garage
Garage Spaces 3.0
Fence Split Rail
Roof Type Asphalt
Building
Lot Description Corner Lot, Irregular Lot
Story Two
Foundation 1214
Sewer City Sewer/Connected
Water City Water/Connected
Level or Stories Two
Structure Type Brick/Stone,Vinyl Siding
New Construction false
Schools
School District Eastern Carver County Schools
Read Less



