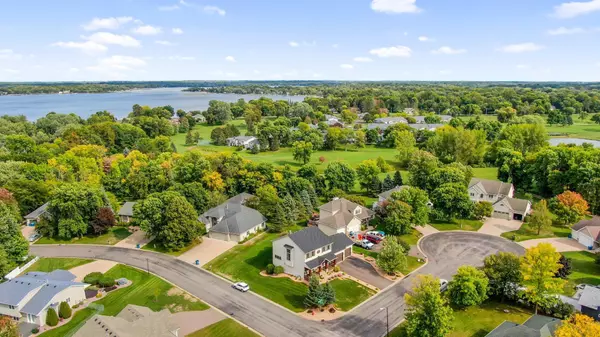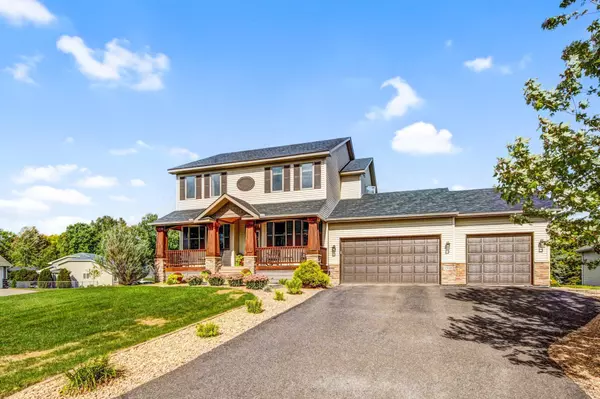For more information regarding the value of a property, please contact us for a free consultation.
1300 15th Street CIR SE Forest Lake, MN 55025
Want to know what your home might be worth? Contact us for a FREE valuation!

Our team is ready to help you sell your home for the highest possible price ASAP
Key Details
Sold Price $498,000
Property Type Single Family Home
Sub Type Single Family Residence
Listing Status Sold
Purchase Type For Sale
Square Footage 3,927 sqft
Price per Sqft $126
Subdivision Skoglunds Park 06
MLS Listing ID 6100321
Sold Date 11/12/21
Bedrooms 4
Full Baths 2
Half Baths 2
Year Built 2002
Annual Tax Amount $4,409
Tax Year 2021
Contingent None
Lot Size 0.320 Acres
Acres 0.32
Lot Dimensions coming
Property Description
This is it! Stunning 2-story home in one of Forest Lake's premier neighborhoods. Just steps away from golf course and two blocks from the lake. Corner lot on Cul De Sac. This home truly has it all and the open floor plan is so welcoming. New carpet throughout & tons of upgrades. Office just off of front foyer is perfect for work from home. Kitchen has SS appliances & granite c-tops that over look 1st dining room and livingroom w/ stone fireplace. Main level also has 2nd dining room and sun room, all tied together w/ 8" hand-scraped hdwd floors. Laundry room & four bedrooms on upper level, including master w/ full master suite. Master bath has large tub, separate shower, private toilet, his/hers sinks, and sprawling master closet. Lower level has huge family room and wet bar. Loads of storage in basement. Front porch is just adorable. Huge, 2 tier deck has canopy-covered hot tub and overlooks great landscaping and fire ring. Large, high-ceiling garage. This is a great one to call home!
Location
State MN
County Washington
Zoning Residential-Single Family
Rooms
Basement Daylight/Lookout Windows, Drain Tiled, Egress Window(s), Finished, Full, Storage Space, Sump Pump
Dining Room Informal Dining Room, Separate/Formal Dining Room
Interior
Heating Forced Air
Cooling Central Air
Fireplaces Number 2
Fireplaces Type Family Room, Gas, Living Room, Stone
Fireplace Yes
Appliance Air-To-Air Exchanger, Cooktop, Dishwasher, Disposal, Dryer, Exhaust Fan, Freezer, Gas Water Heater, Microwave, Refrigerator, Wall Oven, Washer
Exterior
Parking Features Attached Garage, Asphalt, Electric, Garage Door Opener, Heated Garage, Insulated Garage
Garage Spaces 3.0
Pool None
Roof Type Age 8 Years or Less,Asphalt
Building
Lot Description Corner Lot, Tree Coverage - Light
Story Two
Foundation 1330
Sewer City Sewer/Connected
Water City Water/Connected
Level or Stories Two
Structure Type Shake Siding,Vinyl Siding
New Construction false
Schools
School District Forest Lake
Read Less



