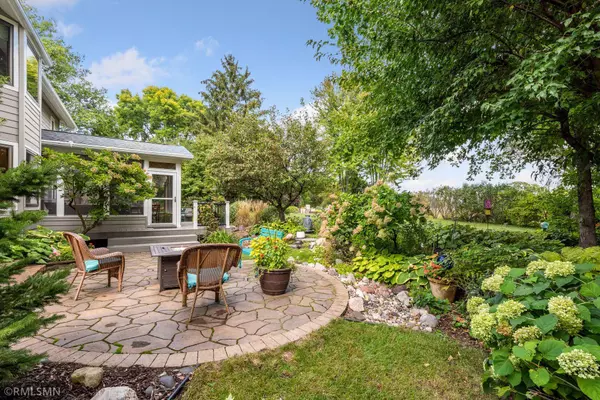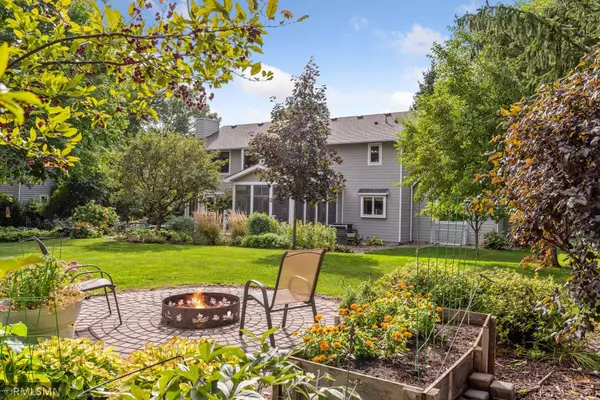For more information regarding the value of a property, please contact us for a free consultation.
3055 Autumn Woods DR Chaska, MN 55318
Want to know what your home might be worth? Contact us for a FREE valuation!

Our team is ready to help you sell your home for the highest possible price ASAP
Key Details
Sold Price $533,800
Property Type Single Family Home
Sub Type Single Family Residence
Listing Status Sold
Purchase Type For Sale
Square Footage 3,050 sqft
Price per Sqft $175
Subdivision Autumn Woods
MLS Listing ID 6105740
Sold Date 11/17/21
Bedrooms 5
Full Baths 2
Half Baths 1
Three Quarter Bath 2
HOA Fees $24/ann
Year Built 1986
Annual Tax Amount $4,610
Tax Year 2021
Contingent None
Lot Size 0.400 Acres
Acres 0.4
Property Description
Don't miss this impeccably maintained, custom, 5BR/5BA 2-story sanctuary beautifully situated on a nearly half acre lot steps from Hazeltine Golf Club & Lake. Home's fantastic greenspace features lush landscaping w/ multiple paver patios and meditation areas. You'll love relaxing in home's 3-season porch! Beautiful hardwood floors throughout majority of main & upper levels. Delightful kitchen features Cambria quartz countertops, S/S appliances including double wall oven & XL refrigerator, walk-in pantry, custom cabinetry w/ textured glass doors & built-in wine rack, & command center desk. Cozy family room features gas fp w/ stunning stone surround, window bench seat, and opens to one of home's patios. Home's unique owner's suite features gas fireplace plus sitting area. 4 BRs on upper level with add'l BR suite in lower level. Newer James Hardie cement board siding. 3-car insulated garage. Numerous parks nearby. Satisfy all your outdoor, shopping, and restaurant needs in minutes!
Location
State MN
County Carver
Zoning Residential-Single Family
Rooms
Basement Block, Drain Tiled, Egress Window(s), Full, Partially Finished, Sump Pump
Dining Room Breakfast Bar, Informal Dining Room, Separate/Formal Dining Room
Interior
Heating Forced Air
Cooling Central Air
Fireplaces Number 3
Fireplaces Type Family Room, Gas, Living Room, Primary Bedroom, Wood Burning
Fireplace Yes
Appliance Cooktop, Dishwasher, Disposal, Dryer, Exhaust Fan, Humidifier, Microwave, Refrigerator, Wall Oven, Washer, Water Softener Owned
Exterior
Parking Features Attached Garage, Asphalt, Garage Door Opener, Insulated Garage
Garage Spaces 3.0
Roof Type Age 8 Years or Less
Building
Lot Description Tree Coverage - Medium
Story Two
Foundation 1347
Sewer City Sewer/Connected
Water City Water/Connected
Level or Stories Two
Structure Type Fiber Cement
New Construction false
Schools
School District Eastern Carver County Schools
Others
HOA Fee Include Professional Mgmt,Shared Amenities
Read Less



