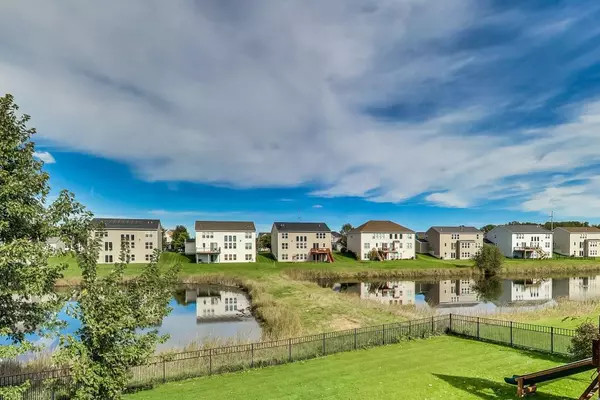For more information regarding the value of a property, please contact us for a free consultation.
359 121st AVE NE Blaine, MN 55434
Want to know what your home might be worth? Contact us for a FREE valuation!

Our team is ready to help you sell your home for the highest possible price ASAP
Key Details
Sold Price $430,000
Property Type Single Family Home
Sub Type Single Family Residence
Listing Status Sold
Purchase Type For Sale
Square Footage 4,258 sqft
Price per Sqft $100
MLS Listing ID 5003555
Sold Date 12/18/18
Bedrooms 5
Full Baths 2
Half Baths 1
Three Quarter Bath 1
HOA Fees $27/ann
Year Built 2008
Annual Tax Amount $5,378
Tax Year 2018
Contingent None
Lot Size 10,890 Sqft
Acres 0.25
Lot Dimensions 135x80
Property Description
Absolutely stunning 5 BR/4 BA home located in popular Crescent Ponds! This home has a spacious open floorplan and is move-in ready. You will appreciate the attention to detail on all 3 levels! The fabulous 2 story great room, 3 season porch and large deck overlook the pond and private backyard. This home is beautifully landscaped all around including a front stamped concrete patio. Convenient location - only minutes from the highway, shopping, schools and the 1600 acre Bunker Hills County Park
Location
State MN
County Anoka
Zoning Residential-Single Family
Rooms
Basement Daylight/Lookout Windows, Drain Tiled, Finished, Full, Sump Pump, Walkout
Dining Room Breakfast Area, Eat In Kitchen, Informal Dining Room, Kitchen/Dining Room, Living/Dining Room, Separate/Formal Dining Room
Interior
Heating Forced Air
Cooling Central Air
Fireplaces Number 1
Fireplaces Type Family Room, Gas
Fireplace Yes
Appliance Dishwasher, Dryer, Humidifier, Microwave, Range, Refrigerator, Washer, Water Softener Owned
Exterior
Parking Features Attached Garage
Garage Spaces 3.0
Fence Full, Split Rail
Waterfront Description Pond
Roof Type Asphalt
Building
Story Two
Foundation 1717
Sewer City Sewer/Connected
Water City Water/Connected
Level or Stories Two
Structure Type Vinyl Siding
New Construction false
Schools
School District Anoka-Hennepin
Others
HOA Fee Include Other
Read Less



