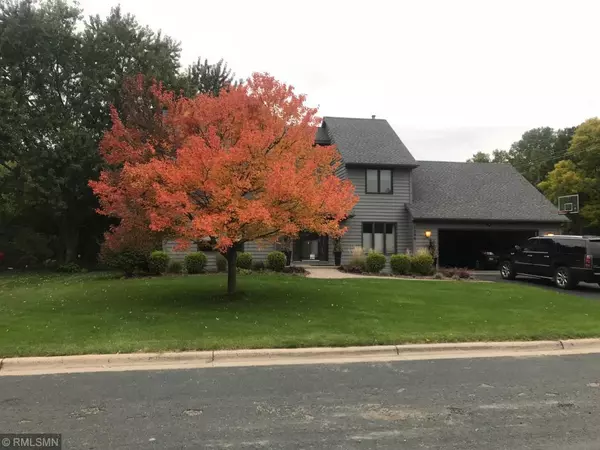For more information regarding the value of a property, please contact us for a free consultation.
1299 Castle CT Golden Valley, MN 55427
Want to know what your home might be worth? Contact us for a FREE valuation!

Our team is ready to help you sell your home for the highest possible price ASAP
Key Details
Sold Price $525,000
Property Type Single Family Home
Sub Type Single Family Residence
Listing Status Sold
Purchase Type For Sale
Square Footage 3,268 sqft
Price per Sqft $160
Subdivision Golden Valley Estates
MLS Listing ID 5193609
Sold Date 04/25/19
Bedrooms 4
Full Baths 1
Half Baths 1
Three Quarter Bath 2
Year Built 1989
Annual Tax Amount $4,762
Tax Year 2018
Contingent None
Lot Size 0.530 Acres
Acres 0.53
Lot Dimensions 120x100,85x183x83x120
Property Description
Stunning two-story home with many updates. Property includes two separate parcels, one is a vacant lot that could be sold separately. Gourmet kitchen features granite counters, cherry cabinets, under cabinet lighting, maple floors, separate informal dining room and built in desk. Main floor living room, family room, dining room and four-season porch, make this the perfect place to entertain or just relax. If you like to enjoy and entertain in the outdoors, the back yard of this home is the place to be. Privacy fence surrounds the separate platted lot that is your back yard. Maintenance free deck and large patio give you great views of this park like back yard. Finished lower level rec room features built in bar. Upper level master has two walk-in closets and a three-quarter master bath. Other features for you to discover, in ground sprinkler, heated tile floors, 26 x 30 garage, plumbed in central vac, dog kennel, shed and more…
Location
State MN
County Hennepin
Zoning Residential-Single Family
Rooms
Basement Drain Tiled, Egress Window(s), Finished, Full
Dining Room Breakfast Area, Eat In Kitchen, Informal Dining Room, Separate/Formal Dining Room
Interior
Heating Baseboard, Forced Air, Radiant Floor
Cooling Central Air
Fireplaces Number 1
Fireplaces Type Gas, Living Room
Fireplace Yes
Appliance Dishwasher, Disposal, Dryer, Exhaust Fan, Microwave, Range, Refrigerator, Washer
Exterior
Parking Features Attached Garage, Asphalt, Garage Door Opener, Insulated Garage
Garage Spaces 2.0
Fence Chain Link, Full, Privacy, Wood
Roof Type Age Over 8 Years, Asphalt
Building
Lot Description Additional Land Available, Public Transit (w/in 6 blks), Corner Lot, Tree Coverage - Medium
Story Two
Foundation 1180
Sewer City Sewer/Connected
Water City Water/Connected
Level or Stories Two
Structure Type Wood Siding
New Construction false
Schools
School District Hopkins
Read Less



