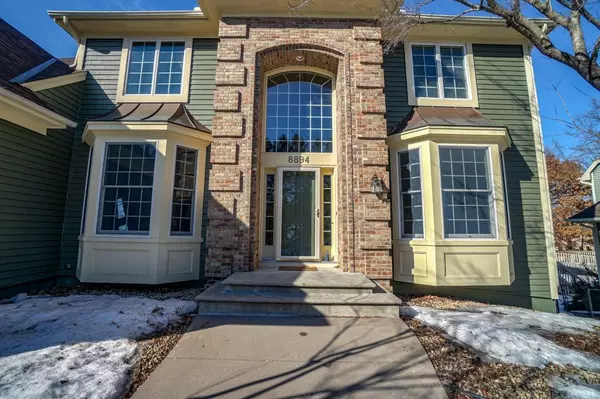For more information regarding the value of a property, please contact us for a free consultation.
8894 Pheasant Run RD Woodbury, MN 55125
Want to know what your home might be worth? Contact us for a FREE valuation!

Our team is ready to help you sell your home for the highest possible price ASAP
Key Details
Sold Price $528,500
Property Type Single Family Home
Sub Type Single Family Residence
Listing Status Sold
Purchase Type For Sale
Square Footage 4,410 sqft
Price per Sqft $119
Subdivision Interlachen Woods
MLS Listing ID 5201684
Sold Date 06/10/19
Bedrooms 4
Full Baths 2
Half Baths 1
Three Quarter Bath 1
Year Built 1994
Annual Tax Amount $7,012
Tax Year 2019
Contingent None
Lot Size 0.270 Acres
Acres 0.27
Lot Dimensions 85x138
Property Description
BEAUTIFUL! Stately Georgian 2-story has amazing spaces inside and out! Light and bright vaulted great room with fireplace (1 of 3!) features 2 story windows overlooking private fenced backyard. Formal DR & LR plus main floor office w/ gas fireplace. Kitchen opens to cozy sun room with additional views of wooded yard. Lovely master suite features tray ceiling and updated master bath with gorgeous tiled walk-in shower and separate whirlpool tub. Versatile lower level floor plan provides additional gathering areas for family/guests. It includes a 4th Bedroom, media room, amusement rm and wet bar with wine fridge and extra dishwasher. Walk out to lovely stone patio w/gas firepit and Pizza Oven, and play house in a fully fenced backyard. Possibility for additional bedrooms on main and lower levels. UPDATES: Roof 9/16 , Hardwd flr stained 9/16, Furnace, Water Softener & Sump Pump 9/18, LL Carpet 2/17, Floors in laundry,hall & bath 10/17. Close to ALL Woodbury and the Twin Cities offers!
Location
State MN
County Washington
Zoning Residential-Single Family
Rooms
Basement Block, Daylight/Lookout Windows, Drain Tiled, Finished, Full, Sump Pump, Walkout
Dining Room Breakfast Area, Eat In Kitchen, Informal Dining Room, Kitchen/Dining Room, Living/Dining Room, Separate/Formal Dining Room
Interior
Heating Forced Air, Fireplace(s)
Cooling Central Air
Fireplaces Number 3
Fireplaces Type Amusement Room, Family Room, Gas, Living Room
Fireplace Yes
Appliance Dishwasher, Dryer, Microwave, Range, Refrigerator, Washer, Water Softener Owned
Exterior
Parking Features Attached Garage, Asphalt
Garage Spaces 3.0
Fence Full
Pool None
Roof Type Age 8 Years or Less,Asphalt
Building
Lot Description Tree Coverage - Medium
Story Two
Foundation 1650
Sewer City Sewer/Connected
Water City Water/Connected
Level or Stories Two
Structure Type Brick/Stone,Fiber Board,Wood Siding
New Construction false
Schools
School District South Washington County
Read Less



