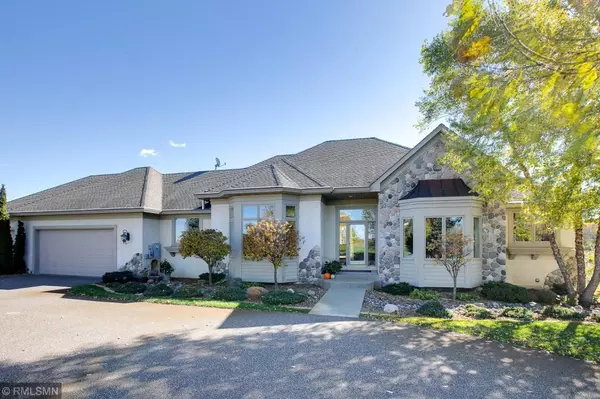For more information regarding the value of a property, please contact us for a free consultation.
7090 Jubert LN Corcoran, MN 55340
Want to know what your home might be worth? Contact us for a FREE valuation!

Our team is ready to help you sell your home for the highest possible price ASAP
Key Details
Sold Price $710,000
Property Type Single Family Home
Sub Type Single Family Residence
Listing Status Sold
Purchase Type For Sale
Square Footage 4,731 sqft
Price per Sqft $150
Subdivision Lake Jubert Estates
MLS Listing ID 5195942
Sold Date 05/24/19
Bedrooms 4
Full Baths 1
Half Baths 1
Three Quarter Bath 2
Year Built 2005
Annual Tax Amount $11,141
Tax Year 2019
Contingent None
Lot Size 5.990 Acres
Acres 5.99
Lot Dimensions 480x450x312x747
Property Description
Executive Rambler on nearly 6 acres. Inviting 4BR/4BA with dramatic 11 foot ceilings throughout. Formal dining room, great room w/fireplace & extensive custom built-in. Italianate kitchen with vast center island, granite, custom tile backsplash, pantry & dual sinks. Top of the line appliances - dual Wolf stove, 2 GE Monogram Refrigerators, 2 dishwashers & warming drawer. 4 seasons porch with expansive views. Main floor laundry/office area near garage entrance. Master BR with his & hers closets, dual sinks, separate tub & shower. Enormous LL with fantastic FP, bar & exercise room. 2 mini-master suites - ¾ ceramic baths with walk-in closets. Fantastic bonfire area & private yard overlooking Scott Lake & wetlands.
Location
State MN
County Hennepin
Zoning Residential-Single Family
Rooms
Basement Drain Tiled, Egress Window(s), Full, Concrete, Sump Pump, Walkout
Dining Room Separate/Formal Dining Room
Interior
Heating Forced Air
Cooling Central Air
Fireplaces Number 2
Fireplaces Type Family Room, Gas, Living Room, Stone, Wood Burning Stove
Fireplace Yes
Exterior
Parking Features Attached Garage, Heated Garage, Insulated Garage
Garage Spaces 3.0
Pool None
Roof Type Age Over 8 Years,Asphalt
Building
Lot Description Tree Coverage - Heavy
Story One
Foundation 2200
Sewer Private Sewer
Water Well
Level or Stories One
Structure Type Brick/Stone,Fiber Cement,Stucco,Wood Siding
New Construction false
Schools
School District Rockford
Read Less



