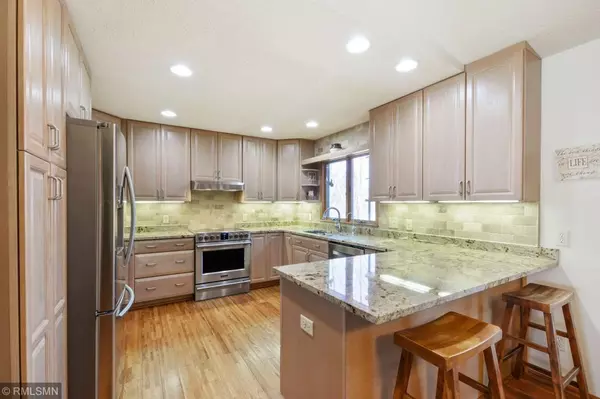For more information regarding the value of a property, please contact us for a free consultation.
21635 Homestead TRL Corcoran, MN 55340
Want to know what your home might be worth? Contact us for a FREE valuation!

Our team is ready to help you sell your home for the highest possible price ASAP
Key Details
Sold Price $415,000
Property Type Single Family Home
Sub Type Single Family Residence
Listing Status Sold
Purchase Type For Sale
Square Footage 3,050 sqft
Price per Sqft $136
Subdivision Clover Hill Add
MLS Listing ID 5211486
Sold Date 06/28/19
Bedrooms 4
Full Baths 1
Three Quarter Bath 2
Year Built 1977
Annual Tax Amount $5,625
Tax Year 2018
Contingent None
Lot Size 1.600 Acres
Acres 1.6
Lot Dimensions 219 x 299
Property Description
The setting is simply gorgeous with this 1 1/2 acre home just minutes from Maple Grove & Plymouth. The attached 25x40 ft garage is heated and the detached 28x32 shop is also fully finished with heat as well. The interior of the home has had many updates and shows like new. New Granite counters in the huge kitchen along with under cabinet lighting, ample cupboard space and pull out drawers with high end stainless steel appliances and wood floors. Off the dining room area is a welcoming vaulted sun-room complete with fireplace and leads to an impressive deck overlooking a fire-pit and hot tub area. Other features include, professional landscaping, mature trees, hot tub, two fireplaces, heated garage, shop/outbuilding, sun-room, deck, large entry, 4beds, 3baths, walk-out lower level, cul-de-sac for low traffic, private owners suite bath loaded with luxurious tile shower and upgraded fixtures, lots of storage/close space, over 3,000 sq. ft., large living room open to dining and sun-room.
Location
State MN
County Hennepin
Zoning Residential-Single Family
Rooms
Basement Daylight/Lookout Windows, Finished, Full, Sump Pump, Walkout
Dining Room Breakfast Area, Informal Dining Room
Interior
Heating Baseboard, Forced Air
Cooling Central Air
Fireplaces Number 2
Fireplaces Type Family Room, Gas, Living Room, Wood Burning
Fireplace Yes
Appliance Dishwasher, Dryer, Exhaust Fan, Microwave, Range, Refrigerator, Washer
Exterior
Parking Features Attached Garage, Detached, Concrete, Garage Door Opener, Heated Garage, Insulated Garage
Garage Spaces 3.0
Building
Lot Description Tree Coverage - Heavy
Story Split Entry (Bi-Level)
Foundation 1350
Sewer Private Sewer
Water Well
Level or Stories Split Entry (Bi-Level)
Structure Type Brick/Stone, Wood Siding
New Construction false
Schools
School District Rockford
Read Less



