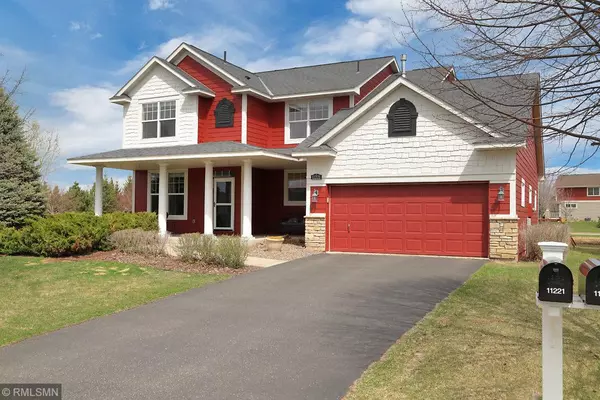For more information regarding the value of a property, please contact us for a free consultation.
11221 Sundance WAY Woodbury, MN 55129
Want to know what your home might be worth? Contact us for a FREE valuation!

Our team is ready to help you sell your home for the highest possible price ASAP
Key Details
Sold Price $392,500
Property Type Single Family Home
Sub Type Single Family Residence
Listing Status Sold
Purchase Type For Sale
Square Footage 3,000 sqft
Price per Sqft $130
Subdivision Stonemill Farms 2Nd Add
MLS Listing ID 5216857
Sold Date 10/10/19
Bedrooms 5
Full Baths 2
Half Baths 1
HOA Fees $120/mo
Year Built 2005
Annual Tax Amount $5,072
Tax Year 2019
Contingent None
Lot Size 10,890 Sqft
Acres 0.25
Lot Dimensions 75x143x78x122
Property Description
Beautiful former model home located in highly desirable Stonemill Farms
Community. Top rated District 833 schools, Liberty Ridge, 5 Bedroom 3 bath.
Stone Fireplace, Hardwood floors, Granite Counter Tops, Stainless Appliances,
Fresh paint and Carpet, newer upgrades. Enjoy the sunset from the covered
front porch, Located on corner lot of cul-de-sac. Many amenities in
neighborhood, Events, Fitness Center, Pool, Splash Pads, Theater, Parks,
Trails, Playgrounds. A great place to live. A must see!
Location
State MN
County Washington
Zoning Residential-Single Family
Rooms
Family Room Club House, Exercise Room, Play Area
Basement Block, Daylight/Lookout Windows, Drain Tiled, Egress Window(s), Full, Partially Finished, Sump Pump
Dining Room Eat In Kitchen, Informal Dining Room, Kitchen/Dining Room
Interior
Heating Forced Air
Cooling Central Air
Fireplaces Number 2
Fireplaces Type Gas, Living Room, Master Bedroom
Fireplace Yes
Appliance Air-To-Air Exchanger, Dishwasher, Disposal, Dryer, Exhaust Fan, Humidifier, Microwave, Range, Refrigerator, Washer
Exterior
Parking Features Attached Garage, Asphalt, Garage Door Opener, Insulated Garage, Tandem
Garage Spaces 3.0
Fence None
Roof Type Asphalt
Building
Lot Description Corner Lot, Tree Coverage - Medium
Story Two
Foundation 1150
Sewer City Sewer/Connected
Water City Water/Connected
Level or Stories Two
Structure Type Brick/Stone, Fiber Cement
New Construction false
Schools
School District South Washington County
Others
HOA Fee Include Trash, Shared Amenities
Restrictions Mandatory Owners Assoc,Other Covenants
Read Less



