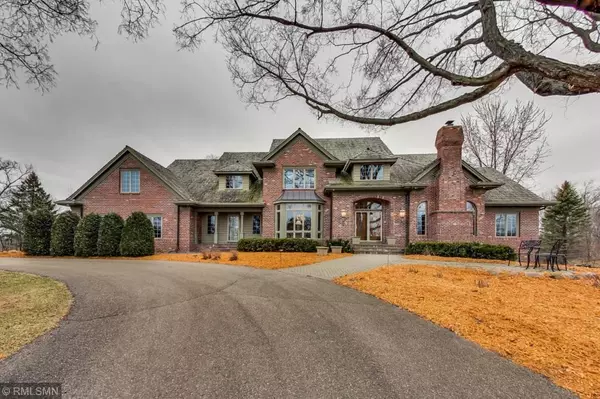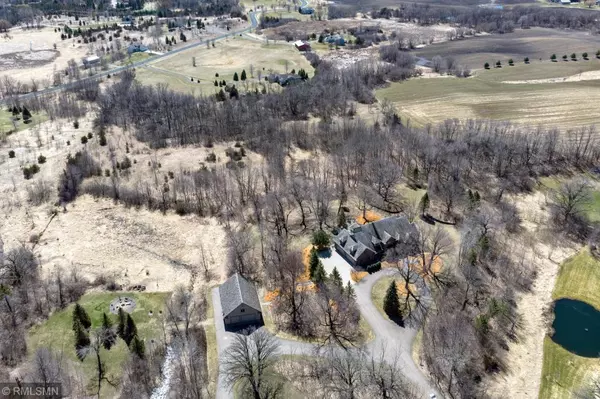For more information regarding the value of a property, please contact us for a free consultation.
22055 Oakdale DR Corcoran, MN 55374
Want to know what your home might be worth? Contact us for a FREE valuation!

Our team is ready to help you sell your home for the highest possible price ASAP
Key Details
Sold Price $1,245,000
Property Type Single Family Home
Sub Type Single Family Residence
Listing Status Sold
Purchase Type For Sale
Square Footage 7,010 sqft
Price per Sqft $177
Subdivision Schmids Hidden Valley
MLS Listing ID 5219457
Sold Date 08/15/19
Bedrooms 5
Full Baths 1
Half Baths 3
Three Quarter Bath 3
Year Built 2000
Annual Tax Amount $20,337
Tax Year 2019
Contingent None
Lot Size 10.000 Acres
Acres 10.0
Lot Dimensions Irregular
Property Description
Gorgeous 10 acre wooded setting with towering mature trees, garden areas , rolling landscape and lots of wildlife. Just minutes from Maple Grove shopping and restaurants. Beautiful custom built home with wonderfully designed interior and so many details throughout this home. Main floor private master suite and deluxe bath. Private office or library on main floor with fireplace. Elegant vaulted living room plus spacious formal dining. A kitchen you will love to work in with a generous amount of cabinets and counter work space. 4 season porch for the morning coffee. Upper level has three bedrooms and two baths. Walkout lower level includes a billiard room, family room, wine cellar, beautiful wet bar, exercise room, workshop with safe plus an additional bedroom and baths. 4 car heated and finished garage plus a 50x40 fully finished and heated additional building for workshop, car storage, entertaining or get away. Please see the supplement for the additional details.
Location
State MN
County Hennepin
Zoning Residential-Single Family
Rooms
Basement Daylight/Lookout Windows, Finished, Full, Concrete, Walkout
Dining Room Breakfast Area, Informal Dining Room, Separate/Formal Dining Room
Interior
Heating Forced Air, Radiant Floor
Cooling Central Air
Fireplaces Number 4
Fireplaces Type Amusement Room, Family Room, Gas, Living Room, Master Bedroom, Other
Fireplace Yes
Appliance Air-To-Air Exchanger, Central Vacuum, Cooktop, Dishwasher, Disposal, Dryer, Electronic Air Filter, Exhaust Fan, Freezer, Humidifier, Water Filtration System, Water Osmosis System, Microwave, Refrigerator, Wall Oven, Washer, Water Softener Owned
Exterior
Parking Features Attached Garage, Asphalt, Garage Door Opener, Heated Garage, Insulated Garage
Garage Spaces 4.0
Roof Type Shake, Pitched
Building
Lot Description Irregular Lot, Tree Coverage - Heavy
Story Two
Foundation 3310
Sewer Private Sewer
Water Well
Level or Stories Two
Structure Type Brick/Stone, Shake Siding
New Construction false
Schools
School District Buffalo-Hanover-Montrose
Read Less



