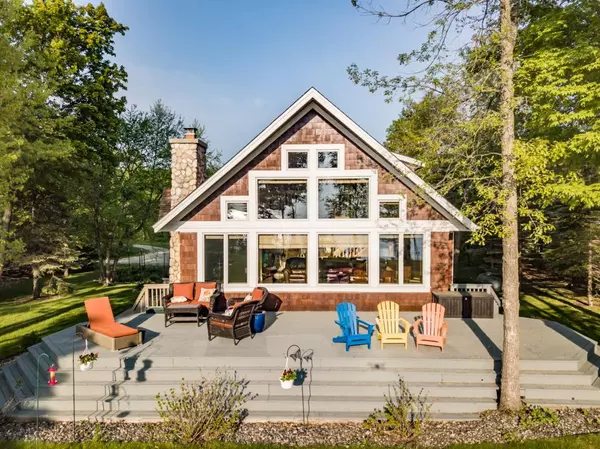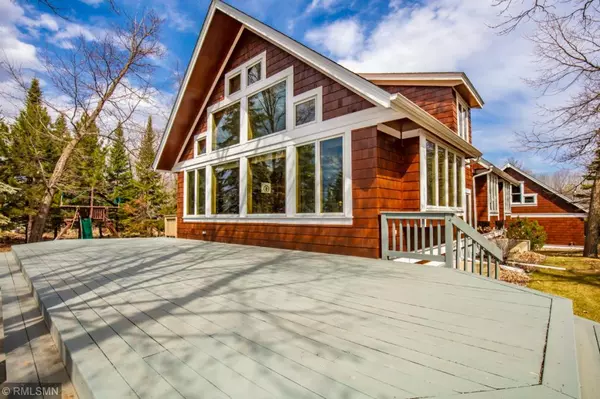For more information regarding the value of a property, please contact us for a free consultation.
7665 Partridge Point DR NE Longville, MN 56655
Want to know what your home might be worth? Contact us for a FREE valuation!

Our team is ready to help you sell your home for the highest possible price ASAP
Key Details
Sold Price $525,000
Property Type Single Family Home
Sub Type Single Family Residence
Listing Status Sold
Purchase Type For Sale
Square Footage 2,814 sqft
Price per Sqft $186
MLS Listing ID 5221925
Sold Date 12/10/19
Bedrooms 4
Full Baths 1
Half Baths 1
Three Quarter Bath 1
Year Built 2001
Annual Tax Amount $2,810
Tax Year 2018
Contingent None
Lot Size 4.590 Acres
Acres 4.59
Lot Dimensions 174x1093x146x1225
Property Description
Great attention to detail and upkeep on this owned (not leased) 4.5 acres. Has an incredible 12 mile view of Leech Lake and immaculately kept landscaping and gardens. Inside is the utmost attention to beauty, from the gorgeous wood work, to the amazing view out the front windows, to the two fireplaces that can heat the whole home (one wood, one gas). Leech lake is known for its nice beaches, and great fishing. You will have 174 feet of shoreline and right at the end of your dock, the sandy bottom will make a fantastic spot to cool off all summer long. Bring some lawn chairs out to the fire pit and enjoy s'mores in the fall, and enjoy the spectacular ice fishing all winter. Plenty of room for entertaining the whole family and lots of friends with a pole building on the other side of the road that can hold many more toys and vehicles or people. Garage has storage up above that could easily become living space also. Come take a look - this is Leech Lake living at its finest!
Location
State MN
County Cass
Zoning Residential-Single Family
Body of Water Leech
Lake Name Leech
Rooms
Basement Drain Tiled, Egress Window(s), Finished, Full, Insulating Concrete Forms, Concrete, Sump Pump, Walkout
Dining Room Eat In Kitchen, Kitchen/Dining Room
Interior
Heating Forced Air, Hot Water, Radiant Floor, Wood Stove
Cooling Central Air
Fireplaces Number 2
Fireplaces Type Family Room, Gas, Living Room, Wood Burning Stove
Fireplace Yes
Appliance Air-To-Air Exchanger, Cooktop, Dishwasher, Dryer, Freezer, Microwave, Range, Refrigerator, Washer, Water Softener Owned
Exterior
Parking Features Detached, Gravel, Concrete, Shared Driveway, Garage Door Opener, Heated Garage, Insulated Garage
Garage Spaces 8.0
Fence Wood
Waterfront Description Lake View
View Lake, Panoramic
Roof Type Age Over 8 Years, Age 8 Years or Less, Asphalt
Road Frontage No
Building
Lot Description Tree Coverage - Medium
Story Two
Foundation 1248
Sewer Holding Tank, Mound Septic, Private Sewer, Shared Septic, Tank with Drainage Field
Water Submersible - 4 Inch, Drilled, Shared System, Well
Level or Stories Two
Structure Type Shake Siding, Wood Siding
New Construction false
Schools
School District Northland Community Schools
Read Less



