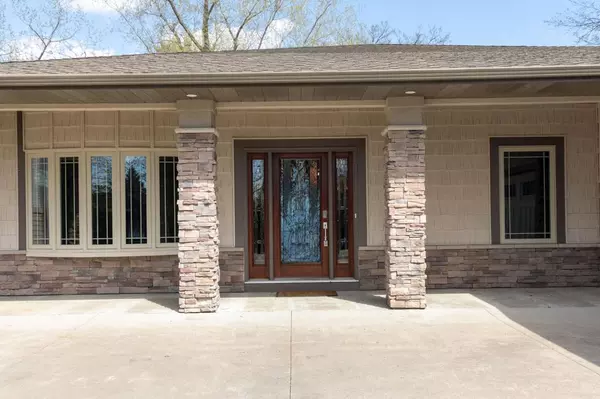For more information regarding the value of a property, please contact us for a free consultation.
1851 Saint Johns DR Woodbury, MN 55129
Want to know what your home might be worth? Contact us for a FREE valuation!

Our team is ready to help you sell your home for the highest possible price ASAP
Key Details
Sold Price $500,000
Property Type Single Family Home
Sub Type Single Family Residence
Listing Status Sold
Purchase Type For Sale
Square Footage 3,360 sqft
Price per Sqft $148
Subdivision Powers Lake Overlook
MLS Listing ID 5226448
Sold Date 06/27/19
Bedrooms 3
Full Baths 2
Half Baths 2
Year Built 2005
Annual Tax Amount $5,804
Tax Year 2018
Contingent None
Lot Size 0.380 Acres
Acres 0.38
Lot Dimensions 85x194
Property Description
Beautiful, custom-built walkout rambler offers easy living with luxurious features, open floor plan and main level master suite & office. Stunning Brazilian cherry hardwood floors run throughout, along with cherry millwork & paneled doors, custom oversized windows, gas fireplace in great room and excellent kitchen with walk-in pantry, custom cabinetry, granite, center island & raised countertop. Master suite offers a large walk-in closet with organization system and en suite with tiled walk-in shower & whirlpool tub, while two more bedrooms in the lower level share a full Jack & Jill. Lower level also great for entertaining with spacious recreation & billiards area & walkout to patio with covered balcony deck above, overlooking backyard lined with trees for privacy, paver patio with fire pit & storage shed. Mission-style curb appeal features a stained glass front door, stone pillars & shakes with stone accents, along with a 3-car side-loading/heated garage. Close to Powers Lake & I-94.
Location
State MN
County Washington
Zoning Residential-Single Family
Rooms
Basement Daylight/Lookout Windows, Drain Tiled, Drainage System, Finished, Full, Concrete, Sump Pump, Walkout
Dining Room Breakfast Area, Kitchen/Dining Room
Interior
Heating Forced Air
Cooling Central Air
Fireplaces Number 1
Fireplaces Type Family Room, Gas
Fireplace Yes
Appliance Air-To-Air Exchanger, Dishwasher, Disposal, Dryer, Microwave, Range, Refrigerator, Washer, Water Softener Rented
Exterior
Parking Features Attached Garage, Concrete, Garage Door Opener, Heated Garage, Insulated Garage
Garage Spaces 3.0
Roof Type Age Over 8 Years, Asphalt
Building
Lot Description Tree Coverage - Light
Story One
Foundation 2345
Sewer City Sewer/Connected
Water City Water/Connected
Level or Stories One
Structure Type Brick/Stone, Metal Siding
New Construction false
Schools
School District South Washington County
Read Less



