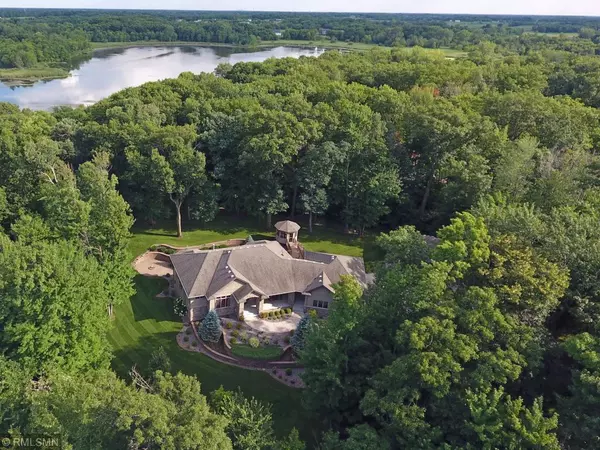For more information regarding the value of a property, please contact us for a free consultation.
22025 Garnet ST NW Nowthen, MN 55330
Want to know what your home might be worth? Contact us for a FREE valuation!

Our team is ready to help you sell your home for the highest possible price ASAP
Key Details
Sold Price $560,500
Property Type Single Family Home
Sub Type Single Family Residence
Listing Status Sold
Purchase Type For Sale
Square Footage 4,162 sqft
Price per Sqft $134
Subdivision Oak Pond
MLS Listing ID 5225836
Sold Date 06/26/19
Bedrooms 3
Full Baths 2
Half Baths 1
Year Built 2006
Annual Tax Amount $4,567
Tax Year 2018
Contingent None
Lot Size 2.620 Acres
Acres 2.62
Lot Dimensions 300x375x300x385
Property Description
***5/9 - Multiple offers received, all offers due by Noon on 5/9 with pre-approvals***This sprawling, custom built, walkout rambler is loaded with high end finishes, upgrades and set on a maturely wooded, 2.65 acre lot. The main floor features a bright, open layout, a chef's kitchen, a spacious master suite with his/her closets and spa like bath, main floor laundry and a maintenance free deck and gazebo accessible from the dining/kitchen. The spacious lower level is an entertainer's dream with 9' high ceilings, a full bar, in floor heat and walks out to a paver stone patio and firepit in the private backyard. An insulated/heated additional 2 car garage (30x26) is an added bonus and a car lover's dream!
Location
State MN
County Anoka
Zoning Residential-Single Family
Body of Water Pinnaker
Rooms
Basement Daylight/Lookout Windows, Drain Tiled, Finished, Full, Concrete, Sump Pump, Walkout
Dining Room Informal Dining Room, Kitchen/Dining Room
Interior
Heating Geothermal, Heat Pump
Cooling Central Air
Fireplaces Number 2
Fireplaces Type Amusement Room, Living Room, Other
Fireplace Yes
Appliance Air-To-Air Exchanger, Central Vacuum, Dishwasher, Dryer, Exhaust Fan, Humidifier, Iron Filter, Microwave, Range, Refrigerator, Washer, Water Softener Owned
Exterior
Parking Features Attached Garage, Detached, Asphalt, Concrete, Heated Garage, Insulated Garage, On-Street Parking Only, Units Vary
Garage Spaces 5.0
Fence None
Waterfront Description Lake View
Roof Type Asphalt
Building
Lot Description Tree Coverage - Medium
Story One
Foundation 2102
Sewer Private Sewer
Water Well
Level or Stories One
Structure Type Brick/Stone, Other, Shake Siding
New Construction false
Schools
School District St. Francis
Read Less



