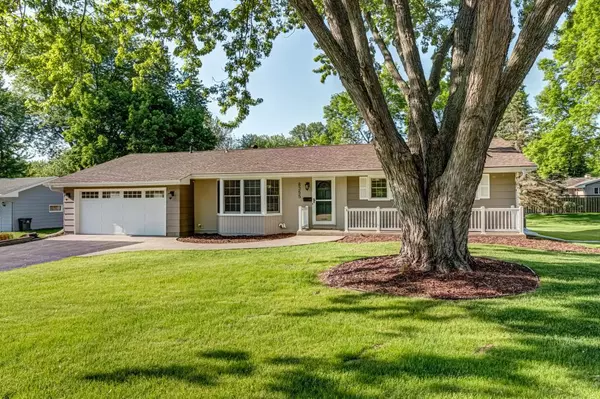For more information regarding the value of a property, please contact us for a free consultation.
8355 Duluth ST Golden Valley, MN 55427
Want to know what your home might be worth? Contact us for a FREE valuation!

Our team is ready to help you sell your home for the highest possible price ASAP
Key Details
Sold Price $495,000
Property Type Single Family Home
Sub Type Single Family Residence
Listing Status Sold
Purchase Type For Sale
Square Footage 2,665 sqft
Price per Sqft $185
Subdivision Bergstroms Valley Heights 2Nd
MLS Listing ID 5243724
Sold Date 09/27/19
Bedrooms 4
Full Baths 2
Three Quarter Bath 1
Year Built 1967
Annual Tax Amount $4,712
Tax Year 2019
Contingent None
Lot Size 0.330 Acres
Acres 0.33
Lot Dimensions 100x144x101x145
Property Description
Amazing Golden Valley one-level living; an entertainer's dream home. Almost complete home renovation by a perfectionist. No expense spared. Open concept with vaulted ceilings. Amazing light, bright and cheery! All new custom cabinets with granite in kitchen, wet bar and all three baths. Beautiful kitchen with center island and gas stove. Karastan hardwood floors in kitchen, dining and living room are waterproof and scratch resistant. Enjoy your morning cup of coffee or grilling on your over-sized 30X15 cedar deck with access from kitchen and owner's suite. Owner's suite features walk-in tiled shower, dual sinks and walk-in closet. Garage is insulated, heated with epoxy floors. Drain tile, sump pump and Radon mitigation systems have been implemented. Wonderful larger backyard. Quick access to shopping/dining and entertainment. Just minutes from downtown Minneapolis. Quick close possible. See supplements for features list and more details. Be sure to check out the 3D tours!
Location
State MN
County Hennepin
Zoning Residential-Single Family
Rooms
Basement Crawl Space, Drain Tiled, Egress Window(s), Finished, Full, Sump Pump
Dining Room Living/Dining Room, Separate/Formal Dining Room
Interior
Heating Forced Air
Cooling Central Air
Fireplaces Number 1
Fireplaces Type Family Room, Gas, Living Room
Fireplace Yes
Appliance Cooktop, Dishwasher, Exhaust Fan, Microwave, Range, Refrigerator
Exterior
Parking Features Attached Garage, Asphalt, Garage Door Opener, Heated Garage, Insulated Garage, Tandem
Garage Spaces 2.0
Fence None
Pool None
Roof Type Pitched
Building
Lot Description Tree Coverage - Light
Story One
Foundation 1283
Sewer City Sewer - In Street
Water City Water - In Street
Level or Stories One
Structure Type Fiber Board
New Construction false
Schools
School District Robbinsdale
Read Less



