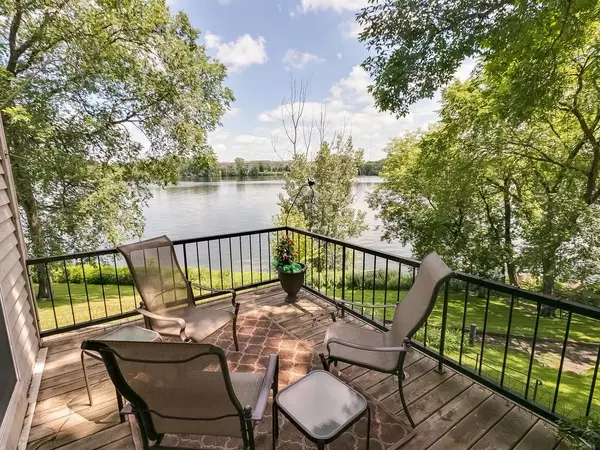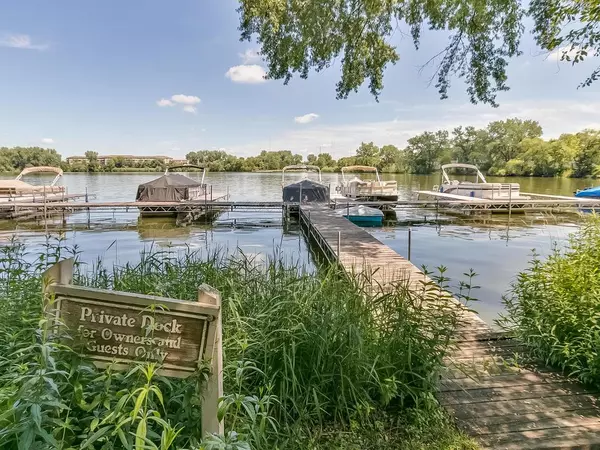For more information regarding the value of a property, please contact us for a free consultation.
1122 Chelsea CT New Brighton, MN 55112
Want to know what your home might be worth? Contact us for a FREE valuation!

Our team is ready to help you sell your home for the highest possible price ASAP
Key Details
Sold Price $485,000
Property Type Townhouse
Sub Type Townhouse Side x Side
Listing Status Sold
Purchase Type For Sale
Square Footage 3,040 sqft
Price per Sqft $159
Subdivision Brighton Shores Twnhms
MLS Listing ID 5258335
Sold Date 09/30/19
Bedrooms 3
Full Baths 2
Half Baths 1
HOA Fees $375/mo
Year Built 1983
Annual Tax Amount $4,746
Tax Year 2018
Contingent None
Lot Size 2,613 Sqft
Acres 0.06
Lot Dimensions Irregular
Property Description
Spectacular panoramic views of Long lake from all 3 levels of this beautiful end unit townhome ! Short walk to the heated pool or their private dock on Long Lake maintained by association.. My sellers have spared no expense updating this lovely home! Chefs kitchen features premium appliances and granite counters. Pristine hardwood floors. Private main floor deck and lower level patio faces Long Lake. Two stair cases from main to lower level. Reasonable HOA monthly fee is $375 and no charge for private boat slip!
Location
State MN
County Ramsey
Zoning Residential-Single Family
Body of Water Long
Rooms
Family Room Amusement/Party Room
Basement Block, Daylight/Lookout Windows, Finished, Walkout
Dining Room Breakfast Area, Separate/Formal Dining Room
Interior
Heating Forced Air
Cooling Central Air
Fireplaces Number 1
Fireplaces Type Electric, Family Room
Fireplace Yes
Appliance Central Vacuum, Disposal, Dryer, Exhaust Fan, Microwave, Range, Refrigerator, Washer, Water Softener Owned
Exterior
Parking Features Attached Garage, Asphalt, Driveway - Other Surface, Garage Door Opener, Insulated Garage, Tuckunder Garage
Garage Spaces 2.0
Fence None
Pool Below Ground, Heated, Outdoor Pool, Shared
Waterfront Description Association Access, Dock, Lake Front, Lake View
View Y/N East
View East
Roof Type Asphalt
Building
Lot Description Public Transit (w/in 6 blks), Tree Coverage - Medium
Story Two
Foundation 840
Sewer City Sewer/Connected
Water City Water/Connected
Level or Stories Two
Structure Type Wood Siding
New Construction false
Schools
School District Mounds View
Others
HOA Fee Include Beach Access, Maintenance Structure, Dock, Lawn Care, Maintenance Grounds, Trash, Shared Amenities, Snow Removal
Restrictions Architecture Committee,Mandatory Owners Assoc,Pets - Cats Allowed,Pets - Dogs Allowed,Pets - Weight/Height Limit
Read Less



