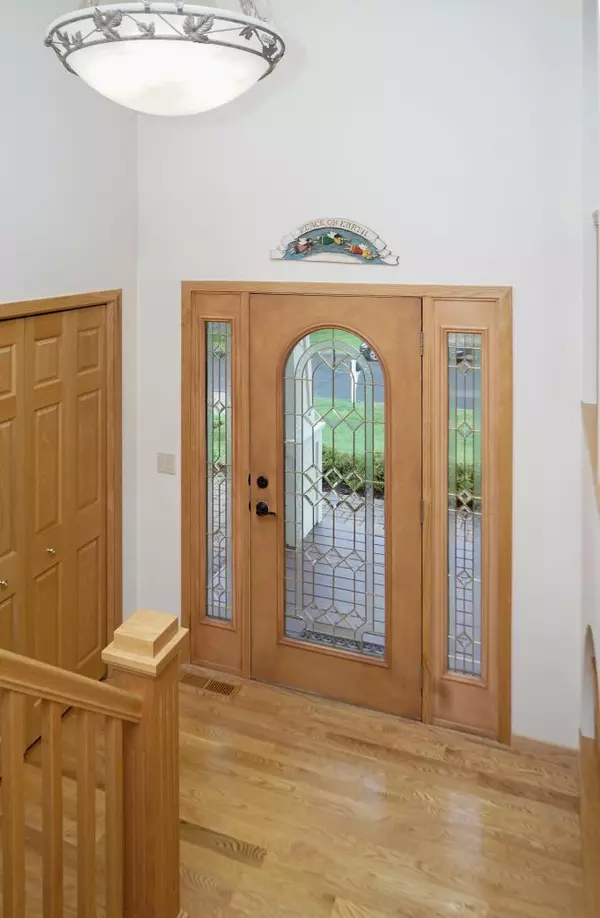For more information regarding the value of a property, please contact us for a free consultation.
3275 Stinson CT New Brighton, MN 55112
Want to know what your home might be worth? Contact us for a FREE valuation!

Our team is ready to help you sell your home for the highest possible price ASAP
Key Details
Sold Price $475,000
Property Type Single Family Home
Sub Type Single Family Residence
Listing Status Sold
Purchase Type For Sale
Square Footage 3,284 sqft
Price per Sqft $144
Subdivision Innsbruck East
MLS Listing ID 5253544
Sold Date 08/05/19
Bedrooms 4
Full Baths 1
Three Quarter Bath 2
HOA Fees $2/ann
Year Built 1976
Annual Tax Amount $4,688
Tax Year 2018
Contingent None
Lot Size 0.290 Acres
Acres 0.29
Lot Dimensions 88 x 144
Property Description
Spacious sized rooms throughout.This home features a deluxe kitchen designed for ease and speed of cooking! Dacor gas stove, 6 burners and 2 ovens, stainless appliances, granite counters with glass backsplash, center island, cherry shaker cabinets, under-cabinet lighting, dining room seats 10+, all wood flooring throughout, large bay window, large master with walk-in closet and new master bath with rain shower, sun-porch or flex room surrounded by windows and french door access, lower level family room large trex deck for outdoor living space, new laundry room/craft room, beautiful curb appeal featuring paver driveway, granite stone steps, paver walkway and patio, beautiful landscaping, heated garage for any winter hobby, invisible fence containment for dog.
Location
State MN
County Ramsey
Zoning Residential-Single Family
Rooms
Basement Daylight/Lookout Windows, Finished
Dining Room Eat In Kitchen, Separate/Formal Dining Room
Interior
Heating Forced Air, Radiant Floor
Cooling Central Air
Fireplaces Number 2
Fireplaces Type Family Room, Gas, Living Room
Fireplace Yes
Appliance Dishwasher, Disposal, Dryer, Exhaust Fan, Humidifier, Microwave, Range, Refrigerator, Wall Oven, Washer, Water Softener Owned
Exterior
Parking Features Attached Garage, Driveway - Other Surface, Garage Door Opener, Heated Garage, Insulated Garage, Tuckunder Garage
Garage Spaces 2.0
Fence Invisible
Roof Type Age 8 Years or Less,Asphalt
Building
Lot Description Public Transit (w/in 6 blks), Corner Lot, Tree Coverage - Medium
Story Split Entry (Bi-Level)
Foundation 1400
Sewer City Sewer/Connected
Water City Water/Connected
Level or Stories Split Entry (Bi-Level)
Structure Type Brick/Stone,Metal Siding,Stucco,Wood Siding
New Construction false
Schools
School District Mounds View
Others
HOA Fee Include Other
Read Less



