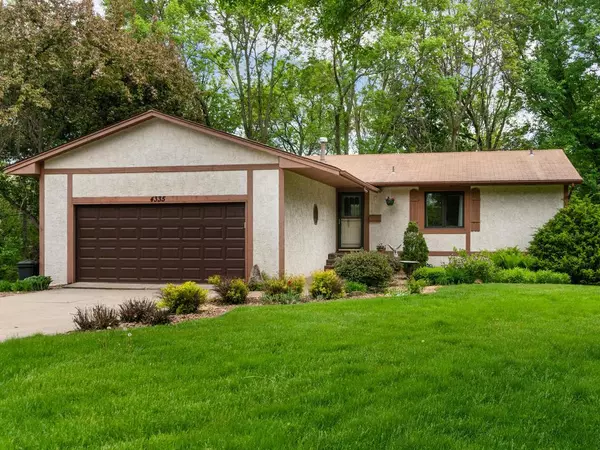For more information regarding the value of a property, please contact us for a free consultation.
4335 Drew AVE N Robbinsdale, MN 55422
Want to know what your home might be worth? Contact us for a FREE valuation!

Our team is ready to help you sell your home for the highest possible price ASAP
Key Details
Sold Price $271,000
Property Type Single Family Home
Sub Type Single Family Residence
Listing Status Sold
Purchase Type For Sale
Square Footage 2,258 sqft
Price per Sqft $120
Subdivision John Paulson 1St Add
MLS Listing ID 5237773
Sold Date 07/18/19
Bedrooms 3
Full Baths 2
Year Built 1979
Annual Tax Amount $3,569
Tax Year 2019
Contingent None
Lot Size 9,147 Sqft
Acres 0.21
Lot Dimensions 43X94X134X144
Property Description
Welcome home to this move-in ready 3 bed, 2 bath, 2 car attached garage home. Stucco exterior. Kitchen features granite counter tops and updated hardware; arched doorway with brick accents. Large entryway with spacious closet off the garage entrance. Living room has large bay window with backyard views. Walk-out from main level dining room to your great wrap around deck. Two main floor bedrooms both have large walk-in closets. Master walk-thru bath has been updated. Lower level 3rd bedroom is adjacent to another full bath. Lower level has large family room that walks out to back yard. Brick fire place. Lower level bar area. Private, fully fenced in back yard. Screened in porch under deck. Lower level workshop. Beautifully landscaped yard with perennials. Updated light fixtures. Conveniently located 15 minutes from downtown Minneapolis and less that 5 minutes from downtown Robbinsdale where you will find all kinds of shops and restaurants to explore.
Location
State MN
County Hennepin
Zoning Residential-Single Family
Rooms
Basement Finished, Full, Walkout
Dining Room Informal Dining Room, Kitchen/Dining Room, Living/Dining Room, Separate/Formal Dining Room
Interior
Heating Forced Air
Cooling Central Air
Fireplaces Number 1
Fireplaces Type Family Room, Wood Burning
Fireplace Yes
Appliance Dishwasher, Disposal, Dryer, Exhaust Fan, Microwave, Range, Refrigerator, Washer, Water Softener Owned
Exterior
Parking Features Attached Garage, Concrete, Garage Door Opener
Garage Spaces 2.0
Fence Chain Link, Full
Pool None
Roof Type Asphalt
Building
Lot Description Tree Coverage - Medium
Story One
Foundation 1220
Sewer City Sewer/Connected
Water City Water/Connected
Level or Stories One
Structure Type Stucco, Wood Siding
New Construction false
Schools
School District Robbinsdale
Read Less



