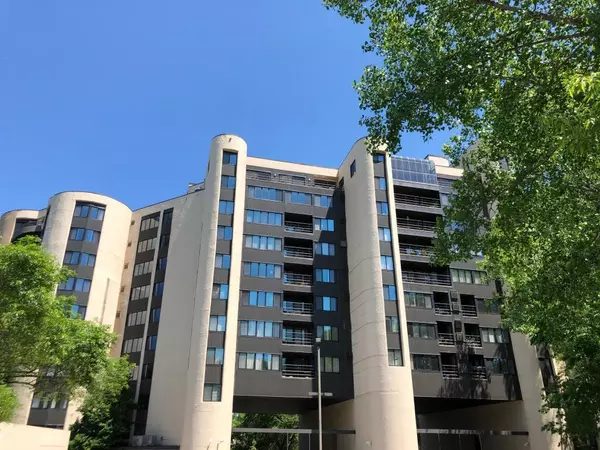For more information regarding the value of a property, please contact us for a free consultation.
3145 Dean CT #605 Minneapolis, MN 55416
Want to know what your home might be worth? Contact us for a FREE valuation!

Our team is ready to help you sell your home for the highest possible price ASAP
Key Details
Sold Price $389,900
Property Type Condo
Sub Type High Rise
Listing Status Sold
Purchase Type For Sale
Square Footage 1,375 sqft
Price per Sqft $283
Subdivision Condo 0284 Calhoun Isles A Con
MLS Listing ID 5243507
Sold Date 07/31/19
Bedrooms 2
Full Baths 1
Three Quarter Bath 1
HOA Fees $748/mo
Year Built 1983
Annual Tax Amount $4,844
Tax Year 2019
Contingent None
Lot Dimensions Common
Property Description
Industrial modern vibe, including exposed cement wall sections reminiscent of the former grain silos, sets the stage for this exceptional whole house renovation. No surface left untouched! Features include high end finishing, designer tile & granite applications in kitchen and both baths, smooth ceilings and dark stained hardwood floors throughout, plus recessed & sculptural lighting. A built-in storage/display cabinet serves as a living room anchor. A creative 3 in 1 space which separates laundry room from closet and mud room by a backlit sliding shoji screen is located just off the foyer. Feel the energy of what this complex was meant to be! South facing walls of windows and sliders with lake views filtered by trees in summer. Location cannot be beat, surrounded by trail systems and blocks from 3 city lakes: Shops and eateries are several blocks away. One underground parking space and one assigned surface lot parking space plus internet and cable TV are included in association fee.
Location
State MN
County Hennepin
Zoning Residential-Single Family
Rooms
Family Room Amusement/Party Room, Guest Suite
Basement None
Dining Room Informal Dining Room
Interior
Heating Forced Air
Cooling Central Air
Fireplace No
Appliance Dishwasher, Dryer, Microwave, Range, Refrigerator, Washer
Exterior
Parking Features Assigned, Concrete, Garage Door Opener, Heated Garage, Secured, Underground
Garage Spaces 2.0
Roof Type Flat
Building
Story One
Foundation 1375
Sewer City Sewer/Connected, City Sewer - In Street
Water City Water/Connected
Level or Stories One
Structure Type Metal Siding, Stucco
New Construction false
Schools
School District Minneapolis
Others
HOA Fee Include Maintenance Structure, Cable TV, Hazard Insurance, Internet, Lawn Care, Maintenance Grounds, Professional Mgmt, Trash, Shared Amenities, Lawn Care, Snow Removal, Water
Restrictions Mandatory Owners Assoc,Other Bldg Restrictions,Pets - Cats Allowed,Pets - Number Limit,Rental Restrictions May Apply
Read Less



