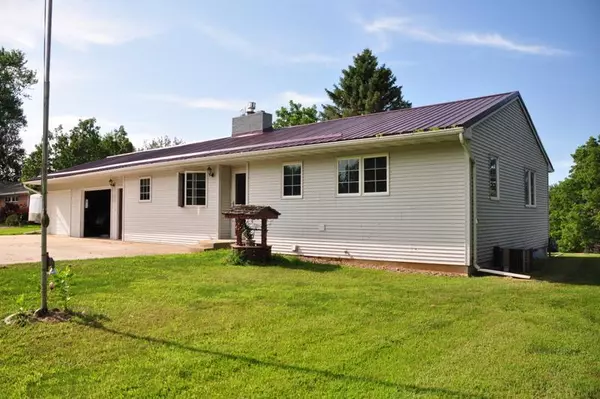For more information regarding the value of a property, please contact us for a free consultation.
2136 85th ST SW Appleton Twp, MN 56208
Want to know what your home might be worth? Contact us for a FREE valuation!

Our team is ready to help you sell your home for the highest possible price ASAP
Key Details
Sold Price $142,000
Property Type Single Family Home
Sub Type Single Family Residence
Listing Status Sold
Purchase Type For Sale
Square Footage 1,316 sqft
Price per Sqft $107
MLS Listing ID 5275796
Sold Date 10/21/19
Bedrooms 3
Full Baths 1
Three Quarter Bath 1
Year Built 1952
Annual Tax Amount $832
Tax Year 2018
Contingent None
Lot Size 1.290 Acres
Acres 1.29
Lot Dimensions 100x560
Property Sub-Type Single Family Residence
Property Description
Welcome to this charming home conveniently located just outside of city limits near Appleton. This home sits on 1.29+/- acres and offers beautiful views to a large backyard containing mature trees and well established perennials. The exterior of the home is attractive and well maintained with an extra large cement patio area, a newer steel roof and a double attached garage. The main floor features an open kitchen/dining area, a large master bedroom, a full main floor bath with a jetted tub, a main floor laundry room (formerly a bedroom),a family room with a fireplace, a large porch/sitting area with vaulted ceilings and large windows allowing an abundance of natural light to fill the room.
Find a walk-out, partially finished basement containing a bedroom (non-conforming), a large family room, and a 3/4 bathroom. Give me a call to view this home today.
Location
State MN
County Swift
Zoning Residential-Single Family
Rooms
Basement Partially Finished, Walkout
Dining Room Kitchen/Dining Room
Interior
Heating Forced Air, Fireplace(s)
Cooling Central Air
Fireplaces Number 1
Fireplace Yes
Appliance Dishwasher, Exhaust Fan, Microwave, Range, Refrigerator
Exterior
Parking Features Attached Garage, Gravel, Concrete
Garage Spaces 2.0
Roof Type Metal
Building
Lot Description Tree Coverage - Medium
Story One
Foundation 242
Sewer Private Sewer
Water Well
Level or Stories One
Structure Type Vinyl Siding
New Construction false
Schools
School District Lac Qui Parle Valley
Read Less



