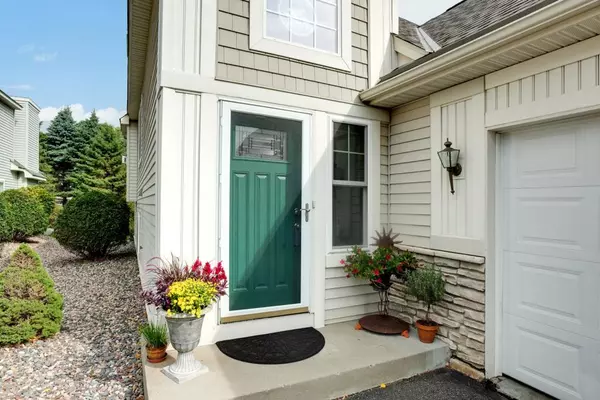For more information regarding the value of a property, please contact us for a free consultation.
10142 Country Club Curve Woodbury, MN 55129
Want to know what your home might be worth? Contact us for a FREE valuation!

Our team is ready to help you sell your home for the highest possible price ASAP
Key Details
Sold Price $299,500
Property Type Townhouse
Sub Type Townhouse Detached
Listing Status Sold
Purchase Type For Sale
Square Footage 1,866 sqft
Price per Sqft $160
Subdivision Villages At Eagle Valley
MLS Listing ID 5297189
Sold Date 10/30/19
Bedrooms 2
Full Baths 1
Three Quarter Bath 1
HOA Fees $160/mo
Year Built 1998
Annual Tax Amount $3,440
Tax Year 2019
Contingent None
Lot Size 3,484 Sqft
Acres 0.08
Lot Dimensions 113x45x40x37x84
Property Description
Move Right in this Wonderful well kept detached two bedroom Townhouse. Home shows pride of Ownership has updated granite countertops, newer refrigerator, dishwasher, and Microwave in 2017. Beautiful hardwood floors in the kitchen, great room and dining room. Enjoy a large master bedroom and a full bath with a ceiling solar tube. Great room with gas fireplace walks out to the sunroom. What a view from the sunroom and large deck with many evergreens for privacy. Lower family room finished with lookout windows. Has a 3/4 bath in the lower level, a great home for entertaining. A new furnace & roof in 2017. A Side load oversized 2 car garage. Come see this home soon! Home will not last long on the market! 1/2 Mile walking distance to Colby Lake.
Location
State MN
County Washington
Zoning Residential-Single Family
Rooms
Basement Daylight/Lookout Windows, Drain Tiled, Finished, Full, Insulating Concrete Forms, Concrete, Partially Finished, Sump Pump
Dining Room Eat In Kitchen, Informal Dining Room
Interior
Heating Forced Air
Cooling Central Air
Fireplaces Number 1
Fireplaces Type Gas, Living Room
Fireplace Yes
Appliance Dishwasher, Disposal, Dryer, Microwave, Range, Refrigerator, Washer, Water Softener Owned
Exterior
Parking Features Attached Garage, Asphalt, Shared Driveway, Garage Door Opener
Garage Spaces 2.0
Roof Type Age 8 Years or Less, Asphalt
Building
Lot Description Public Transit (w/in 6 blks), Tree Coverage - Heavy
Story Split Entry (Bi-Level)
Foundation 933
Sewer City Sewer/Connected
Water City Water/Connected
Level or Stories Split Entry (Bi-Level)
Structure Type Brick/Stone, Vinyl Siding
New Construction false
Schools
School District South Washington County
Others
HOA Fee Include Taxes
Restrictions Pets - Cats Allowed,Pets - Dogs Allowed
Read Less



