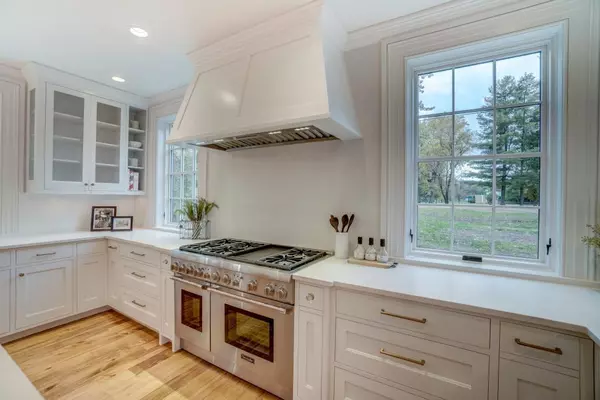For more information regarding the value of a property, please contact us for a free consultation.
17500 Saint Croix TRL N Marine On Saint Croix, MN 55047
Want to know what your home might be worth? Contact us for a FREE valuation!

Our team is ready to help you sell your home for the highest possible price ASAP
Key Details
Sold Price $1,025,000
Property Type Single Family Home
Sub Type Single Family Residence
Listing Status Sold
Purchase Type For Sale
Square Footage 4,537 sqft
Price per Sqft $225
Subdivision Marine
MLS Listing ID 5146424
Sold Date 06/30/20
Bedrooms 4
Full Baths 2
Three Quarter Bath 1
Year Built 1856
Annual Tax Amount $6,200
Tax Year 2019
Contingent None
Lot Size 1.200 Acres
Acres 1.2
Lot Dimensions 175x300
Property Description
Now is your chance to own the historic Asa Parker home with over $2.5 million in recent renovations. This home has been completely remodeled along with a new addition by Hagstrom Builder and has spared no expense in the process. Original elements of this home include the front staircase, pocket doors, dormers with arched windows and more. Gourmet kitchen has Quartz countertops, high end appliances, center island and walks out to a Bluestone patio for summertime entertaining. Main floor features a bedroom/office, laundry room and 3/4 bath with walk-in shower for main floor living. Dining room and living room with center, two sided fireplace can easily be swapped for personalized living. Lower level has both new space that includes a media/family room and original area with stone walls for future wine cellar/finished space, plus plenty of room for storage. New 3 car garage. Ready to move in & make this historic property yours to enjoy!
Location
State MN
County Washington
Zoning Residential-Single Family
Rooms
Basement Daylight/Lookout Windows, Egress Window(s), Full, Partially Finished, Walkout
Dining Room Breakfast Area, Eat In Kitchen, Separate/Formal Dining Room
Interior
Heating Forced Air, Hot Water, Radiant
Cooling Central Air
Fireplaces Number 1
Fireplaces Type Two Sided, Gas, Living Room
Fireplace Yes
Appliance Air-To-Air Exchanger, Dishwasher, Dryer, Exhaust Fan, Microwave, Range, Refrigerator, Washer
Exterior
Parking Features Detached, Asphalt, Garage Door Opener
Garage Spaces 3.0
Roof Type Age 8 Years or Less,Asphalt,Pitched
Building
Lot Description Tree Coverage - Light
Story Two
Foundation 1962
Sewer City Sewer/Connected
Water Well
Level or Stories Two
Structure Type Brick/Stone,Fiber Cement,Wood Siding
New Construction false
Schools
School District Stillwater
Read Less



