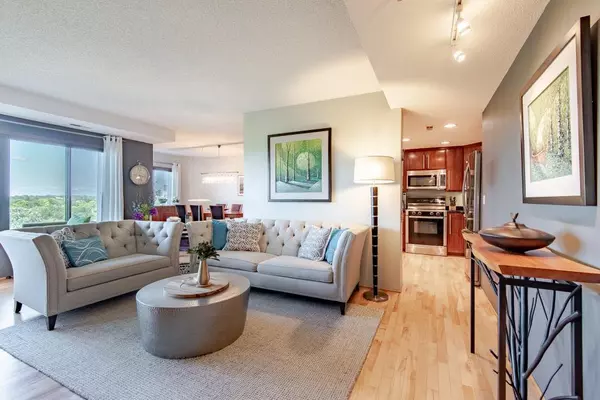For more information regarding the value of a property, please contact us for a free consultation.
3145 Dean CT #802 Minneapolis, MN 55416
Want to know what your home might be worth? Contact us for a FREE valuation!

Our team is ready to help you sell your home for the highest possible price ASAP
Key Details
Sold Price $389,500
Property Type Condo
Sub Type High Rise
Listing Status Sold
Purchase Type For Sale
Square Footage 1,368 sqft
Price per Sqft $284
Subdivision Condo 0284 Calhoun Isles A Con
MLS Listing ID 5292061
Sold Date 02/04/20
Bedrooms 2
Full Baths 1
Three Quarter Bath 1
HOA Fees $897/mo
Year Built 1983
Annual Tax Amount $4,695
Tax Year 2019
Contingent None
Property Description
Unbeatable views from this pristine 8th floor condo! The sweeping landscape will draw you in from the moment you step in the door, with expansive views of Cedar Lake and the Downtown skyline that lights up on the horizon. With walls of windows and perched high above the tree line, this unit gets amazing natural light and offers absolutely stunning sunrises. No expense has been spared in this thoughtful renovation: Mirage hardwood flooring throughout, expanded kitchen w/custom cabinetry, breakfast bar & quartz counters, two fully remodeled bathrooms, spacious master w/walk-in closet w/ custom Elfa build-out, ensuite BA and access to the large private balcony. In-unit laundry room w/full size W/D and plenty of storage. Two parking stalls (one indoor, one assigned outdoor). This highly sought after location is tucked into a neighborhood setting, yet offers city lakes, miles of trails, shopping and dining just around the corner!
Location
State MN
County Hennepin
Zoning Residential-Single Family
Body of Water Cedar
Lake Name Minneapolis
Rooms
Family Room Amusement/Party Room, Guest Suite
Basement None
Dining Room Breakfast Area, Separate/Formal Dining Room
Interior
Heating Forced Air
Cooling Central Air
Fireplace No
Appliance Dishwasher, Dryer, Microwave, Range, Refrigerator, Washer
Exterior
Parking Features Attached Garage, Heated Garage, Paved, Underground
Garage Spaces 2.0
Waterfront Description Lake View
Roof Type Age 8 Years or Less
Building
Story One
Foundation 1368
Sewer City Sewer/Connected
Water City Water/Connected
Level or Stories One
Structure Type Stucco
New Construction false
Schools
School District Minneapolis
Others
HOA Fee Include Cable TV, Hazard Insurance, Internet, Lawn Care, Maintenance Grounds, Parking, Professional Mgmt, Trash, Shared Amenities, Snow Removal, Water
Restrictions Mandatory Owners Assoc,Pets - Cats Allowed,Pets - Number Limit,Rental Restrictions May Apply
Read Less



