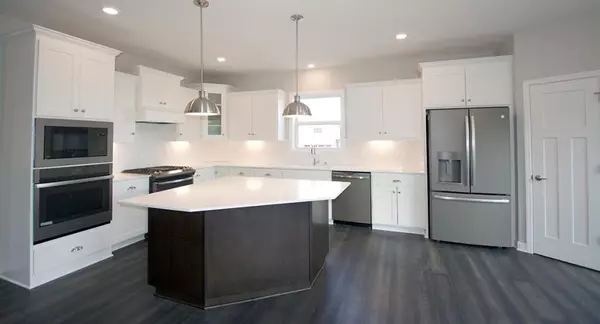For more information regarding the value of a property, please contact us for a free consultation.
8637 Bluestem DR Victoria, MN 55386
Want to know what your home might be worth? Contact us for a FREE valuation!

Our team is ready to help you sell your home for the highest possible price ASAP
Key Details
Sold Price $520,000
Property Type Single Family Home
Sub Type Single Family Residence
Listing Status Sold
Purchase Type For Sale
Square Footage 3,428 sqft
Price per Sqft $151
Subdivision Ambergate
MLS Listing ID 5293476
Sold Date 11/22/19
Bedrooms 5
Full Baths 2
Three Quarter Bath 2
HOA Fees $47/qua
Year Built 2019
Tax Year 2019
Contingent None
Lot Size 0.470 Acres
Acres 0.47
Lot Dimensions 93x137x170x196
Property Description
WOW! BEST VALUE IN VICTORIA! Our popular Springdale floorplan with 4 bedrooms up along with an oversized loft and upper level laundry. Located on a large corner, cul-de-sac, lot. Adjacent to protected wetlands with a tree line view and partial views of Lake Wasserman from the entire back of the home. Main floor study with 3/4 bath can easily be used as a 5th bedroom. Dramatic two story entry with separate living room and dining room. Gourmet kitchen with hand crafted white custom cabinets and upgraded quartz countertops. 2 zone HVAC system, irrigation and landscaping. Beautiful lot in a charming community!
Location
State MN
County Carver
Community Ambergate
Zoning Residential-Single Family
Body of Water Wassermann
Rooms
Basement Full, Concrete, Sump Pump, Unfinished
Dining Room Breakfast Area, Eat In Kitchen, Informal Dining Room, Separate/Formal Dining Room
Interior
Heating Forced Air
Cooling Central Air
Fireplaces Number 1
Fireplaces Type Family Room, Gas
Fireplace Yes
Appliance Air-To-Air Exchanger, Dishwasher, Microwave, Range, Refrigerator, Wall Oven
Exterior
Parking Features Attached Garage, Asphalt, Garage Door Opener
Garage Spaces 3.0
Waterfront Description Lake View
Roof Type Age 8 Years or Less, Asphalt
Road Frontage Yes
Building
Story Two
Foundation 1730
Sewer City Sewer/Connected
Water City Water/Connected
Level or Stories Two
Structure Type Brick/Stone, Engineered Wood, Vinyl Siding
New Construction true
Schools
School District Eastern Carver County Schools
Others
HOA Fee Include Professional Mgmt, Trash, Shared Amenities
Read Less



