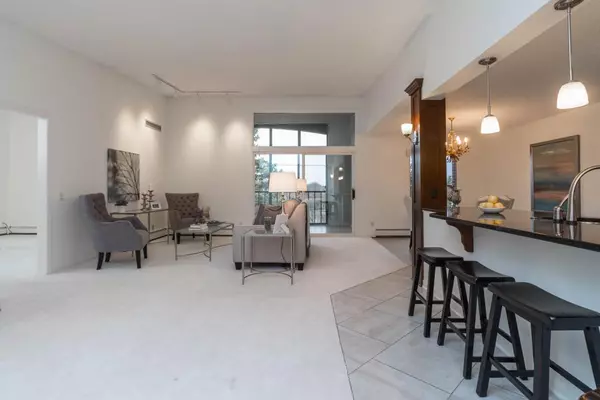For more information regarding the value of a property, please contact us for a free consultation.
5901 Laurel AVE #336 Golden Valley, MN 55416
Want to know what your home might be worth? Contact us for a FREE valuation!

Our team is ready to help you sell your home for the highest possible price ASAP
Key Details
Sold Price $374,900
Property Type Condo
Sub Type Low Rise
Listing Status Sold
Purchase Type For Sale
Square Footage 1,838 sqft
Price per Sqft $203
Subdivision Condo 0404 Laurel Hill East Co
MLS Listing ID 5324317
Sold Date 12/27/19
Bedrooms 2
Full Baths 1
Three Quarter Bath 1
HOA Fees $1,001/qua
Year Built 1981
Annual Tax Amount $3,697
Tax Year 2019
Contingent None
Lot Dimensions Common
Property Description
Welcome home to this rarely available 2BR + Den 2BA top floor residence in the coveted Laurel Hill community. This light & bright corner unit is nestled among the tree-tops w/high ceilings, brand new skylight in foyer, spacious center island kitchen boasts gorgeous granite counters, abundance of cabinetry, white subway tile backsplash & stainless appls, floor to ceiling windows in the 200 SF three-season porch accessible from main living area & den w/cozy gas fireplace, sophisticated owner's suite w/private balcony, spacious walk-in closet & fully tiled 3/4 bath w/granite vanity. Desired in-unit laundry room, separate storage room just off unit, heated underground parking + every building amenity you could wish for! On-site caretaker, indoor heated pool, hot tub & saunas, community room w/full kitchen/bar, pool table, fireplace & patio w/gas grills, tennis court, exercise area, workshop + much more! Ultra convenient location only minutes to the West End, DT Mpls & Mpls Chain of Lakes!
Location
State MN
County Hennepin
Zoning Residential-Multi-Family,Residential-Single Family
Rooms
Family Room Amusement/Party Room, Exercise Room, Guest Suite, Other
Basement None
Dining Room Breakfast Area, Informal Dining Room, Kitchen/Dining Room, Living/Dining Room
Interior
Heating Baseboard, Boiler, Fireplace(s), Hot Water
Cooling Central Air
Fireplaces Number 1
Fireplaces Type Family Room, Gas
Fireplace Yes
Appliance Dishwasher, Disposal, Dryer, Exhaust Fan, Freezer, Microwave, Range, Refrigerator, Washer
Exterior
Parking Features Assigned, Attached Garage, Asphalt, Shared Driveway, Floor Drain, Garage Door Opener, Heated Garage, Paved, More Parking Onsite for Fee, Secured, Storage, Underground
Garage Spaces 1.0
Fence None
Pool Below Ground, Heated, Indoor, Shared
Waterfront Description Pond
Roof Type Flat
Road Frontage No
Building
Lot Description Public Transit (w/in 6 blks), Irregular Lot, Tree Coverage - Medium
Story More Than 2 Stories
Foundation 1838
Sewer City Sewer/Connected
Water City Water/Connected
Level or Stories More Than 2 Stories
Structure Type Brick/Stone
New Construction false
Schools
School District Hopkins
Others
HOA Fee Include Air Conditioning,Maintenance Structure,Cable TV,Hazard Insurance,Heating,Internet,Maintenance Grounds,Parking,Professional Mgmt,Trash,Security,Shared Amenities,Lawn Care,Water
Restrictions Mandatory Owners Assoc,Other Covenants,Pets Not Allowed,Rental Restrictions May Apply
Read Less



