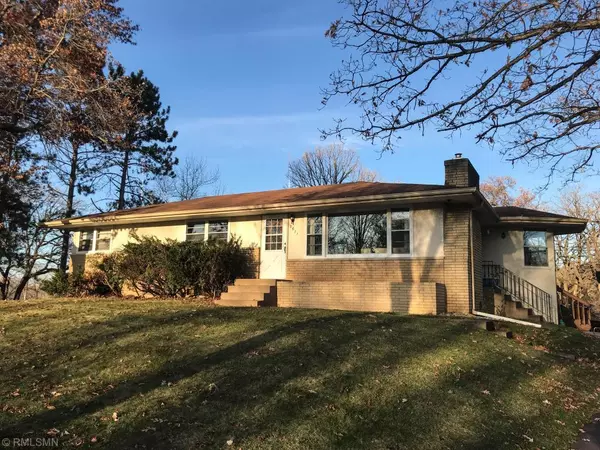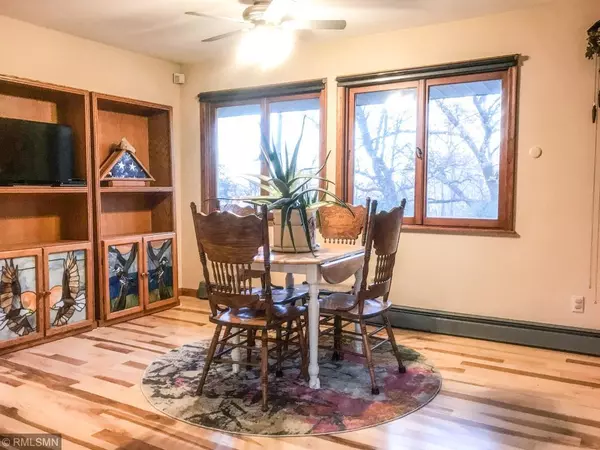For more information regarding the value of a property, please contact us for a free consultation.
2671 Gershwin AVE N Oakdale, MN 55128
Want to know what your home might be worth? Contact us for a FREE valuation!

Our team is ready to help you sell your home for the highest possible price ASAP
Key Details
Sold Price $269,897
Property Type Single Family Home
Sub Type Single Family Residence
Listing Status Sold
Purchase Type For Sale
Square Footage 2,016 sqft
Price per Sqft $133
Subdivision Landglade Park
MLS Listing ID 5333857
Sold Date 04/09/20
Bedrooms 3
Three Quarter Bath 2
Year Built 1962
Annual Tax Amount $2,585
Tax Year 2019
Contingent None
Lot Size 0.370 Acres
Acres 0.37
Lot Dimensions 86.67x59.34x87.79x130
Property Description
Spacious walkout rambler nestled in a picturesque corner lot with easy access to freeways, shopping, and metro.
Freshly painted throughout. Stunning hickory wood floors (new) in the large kitchen (cook top, double ovens) with a cute informal dinning space that makes for an adorable kitchen nook, plus a big and bright dinning area with views of the spacious living room and cozy fireplace. Refinished wood floors in the main floor bedrooms all having large closets and windows. The main floor tiled bathroom has been updated with a new full size shower, facet, and stool.
Your toes will love the plush new carpet as you head down to the basement where you will find the large entertainment room with an over sized extra entertainment space off to the side. You can relax in front of the fireplace or head out to the patio and backyard.
You will have plenty of storage space in the basement, garage, or even under the deck.
This is a wonderful home with room to grow. Must See!!!
Location
State MN
County Washington
Zoning Residential-Single Family
Rooms
Basement Block, Daylight/Lookout Windows, Finished, Partially Finished, Walkout
Dining Room Informal Dining Room, Kitchen/Dining Room
Interior
Heating Boiler
Cooling Window Unit(s)
Fireplaces Number 2
Fireplaces Type Electric, Family Room, Living Room, Wood Burning
Fireplace Yes
Appliance Cooktop, Dishwasher, Dryer, Microwave, Refrigerator, Trash Compactor, Wall Oven, Washer
Exterior
Parking Features Detached
Garage Spaces 2.0
Roof Type Asphalt
Building
Lot Description Public Transit (w/in 6 blks), Corner Lot, Tree Coverage - Medium
Story One
Foundation 1208
Sewer City Sewer/Connected
Water City Water/Connected
Level or Stories One
Structure Type Brick/Stone, Stucco
New Construction false
Schools
School District North St Paul-Maplewood
Read Less



