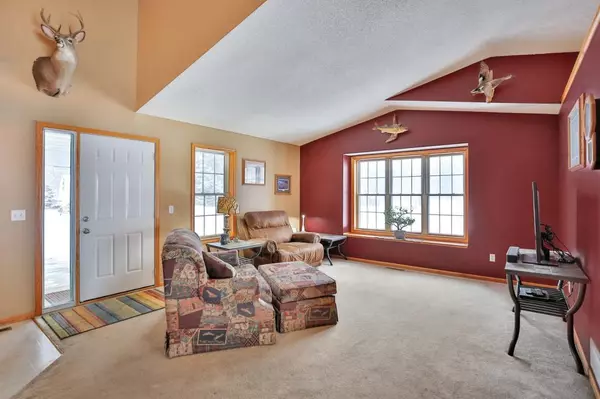For more information regarding the value of a property, please contact us for a free consultation.
25020 Narcissus ST NW Stanford Twp, MN 55040
Want to know what your home might be worth? Contact us for a FREE valuation!

Our team is ready to help you sell your home for the highest possible price ASAP
Key Details
Sold Price $325,000
Property Type Single Family Home
Sub Type Single Family Residence
Listing Status Sold
Purchase Type For Sale
Square Footage 2,057 sqft
Price per Sqft $157
Subdivision Brooks Acres
MLS Listing ID 5473206
Sold Date 04/08/20
Bedrooms 3
Full Baths 2
Year Built 1996
Annual Tax Amount $2,408
Tax Year 2019
Contingent None
Lot Size 2.600 Acres
Acres 2.6
Lot Dimensions 180x623x191x624
Property Description
Country living at its finest! A perfect setting w/beautiful, mature fruit trees, apple, pear, cherry and crab apple & mature pine lining the property, a disappearing waterfall, beautifully landscaped yard w/concrete edging, and stamped walkways. This unique 4 lvl style designed by the owner with comfort, efficiency and detail in mind. The main lvl living rm comfortable & inviting entry into home. The kitchen has plenty of cupboards & counter space. Upper lvl spacious bedrooms and master has bath with walk-in closet; a cozy family room w/walk-out to a beautiful trellis covered patio, plenty of storage 4th lvl of home with a craft room or bring your ideas for this lvl. A fabulous 36x26 3- car garage w/ forced air heat, floor drain & 2x6 construction. A second 24x30 garage that has 3 lean-tos for storage, 3 horse stalls, chicken coop, extra storage shed. A definite must see! Quick close possible! 1 year home warranty included!
Location
State MN
County Isanti
Zoning Residential-Single Family
Rooms
Basement Drain Tiled, Egress Window(s), Partially Finished, Sump Pump, Walkout
Dining Room Kitchen/Dining Room
Interior
Heating Forced Air
Cooling Central Air
Fireplace No
Appliance Central Vacuum, Dishwasher, Dryer, Fuel Tank - Rented, Humidifier, Microwave, Range, Refrigerator, Washer, Water Softener Owned
Exterior
Parking Features Attached Garage, Detached, Gravel, Concrete, Floor Drain, Garage Door Opener, Heated Garage
Garage Spaces 3.0
Roof Type Age Over 8 Years, Asphalt, Pitched
Building
Lot Description Tree Coverage - Medium
Story Four or More Level Split
Foundation 1233
Sewer Private Sewer, Tank with Drainage Field
Water Well
Level or Stories Four or More Level Split
Structure Type Vinyl Siding
New Construction false
Schools
School District St. Francis
Read Less



