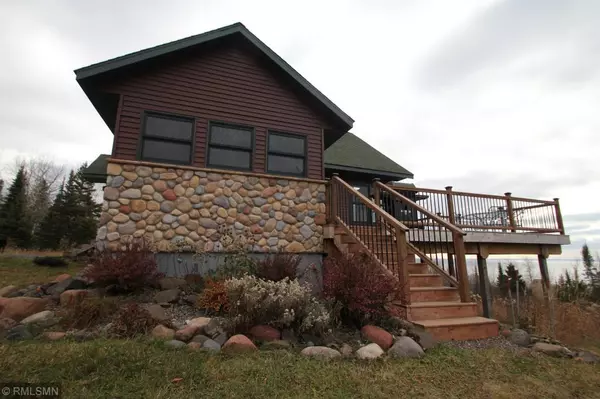For more information regarding the value of a property, please contact us for a free consultation.
1890 Loop RD Silver Creek Twp, MN 55616
Want to know what your home might be worth? Contact us for a FREE valuation!

Our team is ready to help you sell your home for the highest possible price ASAP
Key Details
Sold Price $410,000
Property Type Single Family Home
Sub Type Single Family Residence
Listing Status Sold
Purchase Type For Sale
Square Footage 2,100 sqft
Price per Sqft $195
MLS Listing ID 5330769
Sold Date 01/24/20
Bedrooms 3
Full Baths 1
Three Quarter Bath 1
Year Built 2005
Annual Tax Amount $2,576
Tax Year 2019
Contingent None
Lot Size 8.000 Acres
Acres 8.0
Lot Dimensions 661 x 531 x 661 x 534
Property Description
Coined as "SEACLIFF" - Truly a unique opportunity to own an 8 acre slice of the North Shore. Current owners searched for years to find this view of Lake Superior. Whether you're preparing food in the kitchen, seated for a meal at the dining table, doing yoga in the basement, or gathered on the deck - Lake Superior is constantly in your face and leaving you in awe! This year round home was built to be used as a cabin by the current owner in 2004. Enjoyed as a family retreat for the past 15 years. You can sense the North Shore inspired finishes as you walk through the cabin. The quality and thoughtfulness throughout the entire building process is transparent through feature's like, Wirsbo in floor heating in the basement floor, steel siding, real hardwood flooring, ceramic tile, silestone counter tops (except for the island), and no transitions from room to room. The property is 100% electric - no additional fuel costs! Owner cleared for future garage pad and prepared elctrical service.
Location
State MN
County Lake
Zoning Residential-Single Family
Body of Water Superior
Rooms
Basement Block, Daylight/Lookout Windows, Drain Tiled, Egress Window(s), Finished, Full, Walkout
Dining Room Informal Dining Room
Interior
Heating Baseboard, Boiler, Hot Water, Radiant Floor
Cooling None
Fireplace No
Appliance Dishwasher, Dryer, Microwave, Range, Refrigerator, Washer
Exterior
Parking Features Gravel, Gravel
Waterfront Description Lake View
View Lake, Panoramic
Roof Type Age Over 8 Years, Asphalt, Pitched
Building
Lot Description Tree Coverage - Heavy
Story One
Foundation 1100
Sewer Private Sewer
Water Well
Level or Stories One
Structure Type Steel Siding
New Construction false
Schools
School District Lake Superior
Read Less



