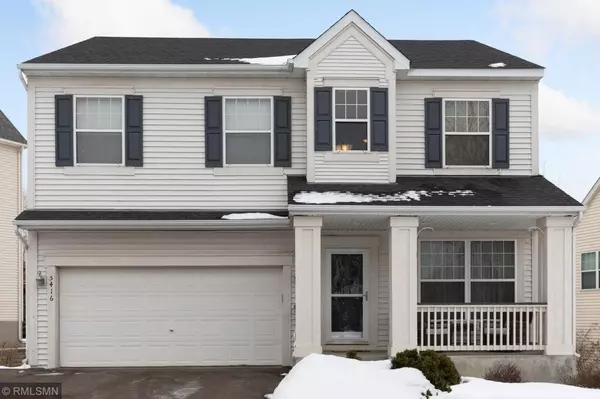For more information regarding the value of a property, please contact us for a free consultation.
5416 Empire LN N Plymouth, MN 55446
Want to know what your home might be worth? Contact us for a FREE valuation!

Our team is ready to help you sell your home for the highest possible price ASAP
Key Details
Sold Price $410,000
Property Type Single Family Home
Sub Type Single Family Residence
Listing Status Sold
Purchase Type For Sale
Square Footage 2,900 sqft
Price per Sqft $141
Subdivision The Reserve 2Nd Add
MLS Listing ID 5487354
Sold Date 04/20/20
Bedrooms 4
Full Baths 2
Half Baths 1
Three Quarter Bath 1
HOA Fees $14/qua
Year Built 2003
Annual Tax Amount $4,763
Tax Year 2019
Contingent None
Lot Size 8,712 Sqft
Acres 0.2
Property Description
Don't miss this updated 4BR, 4BA Colonial 2-story in ideal Plymouth location. The east-facing layout means lots of morning sunlight throughout home. Gourmet kitchen features stainless-steel appliances, tiled backsplash, kitchen island, recessed plus pendant lighting, and an eat-in area with walkout to the XL deck. Newly finished basement features 9' ceilings, mini bar area, and gorgeous tiled bathroom. Extra-large master suite features a sitting area, his-and-hers walk-in closets, and private master bath. All 4 bedrooms on one level. Roof and water heater less than 4 years old. Newer driveway is extra-wide to allow for 3rd vehicle parking. Highly respected Osseo School District (Basswood Elementary, MG Middle School, MG Senior High). Ideal location close to many parks, lakes, and walking trails. Easy access to 494 and 169. Numerous shops and restaurants close by too.
Location
State MN
County Hennepin
Zoning Residential-Single Family
Rooms
Basement Daylight/Lookout Windows, Drain Tiled, Finished, Full, Sump Pump
Dining Room Informal Dining Room, Separate/Formal Dining Room
Interior
Heating Forced Air
Cooling Central Air
Fireplaces Number 1
Fireplaces Type Family Room, Gas
Fireplace Yes
Appliance Dishwasher, Dryer, Microwave, Range, Refrigerator, Washer, Water Softener Owned
Exterior
Parking Features Attached Garage, Asphalt, Garage Door Opener
Garage Spaces 2.0
Fence None
Roof Type Age 8 Years or Less, Asphalt
Building
Lot Description Tree Coverage - Light
Story Two
Foundation 800
Sewer City Sewer/Connected
Water City Water/Connected
Level or Stories Two
Structure Type Metal Siding, Vinyl Siding
New Construction false
Schools
School District Osseo
Others
HOA Fee Include Professional Mgmt, Shared Amenities
Read Less



