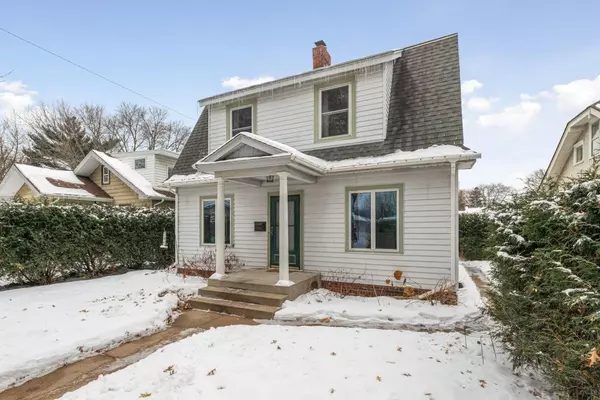For more information regarding the value of a property, please contact us for a free consultation.
4312 41st AVE S Minneapolis, MN 55406
Want to know what your home might be worth? Contact us for a FREE valuation!

Our team is ready to help you sell your home for the highest possible price ASAP
Key Details
Sold Price $337,500
Property Type Single Family Home
Sub Type Single Family Residence
Listing Status Sold
Purchase Type For Sale
Square Footage 1,392 sqft
Price per Sqft $242
Subdivision Thorpe Bros Minnehaha Ave Add
MLS Listing ID 5429425
Sold Date 02/26/20
Bedrooms 3
Full Baths 1
Year Built 1925
Annual Tax Amount $4,419
Tax Year 2019
Contingent None
Lot Size 5,662 Sqft
Acres 0.13
Lot Dimensions 43x128
Property Description
Stately two story Dutch Colonial with completely renovated kitchen (down to the studs), large dining room and generous living room with wood-burning fireplace flanked by built-in cabinets. You will appreciate the newly refinished hardwood floors on the main floor. The clever built-ins and hooks in the back entry welcome you home after you park or put your bike in the 2+ car garage and stroll through the private back yard. There are three bedrooms and a full bath upstairs. Fun updates include a nest thermostat and “smart” lights on the main floor. The location is amazing - a short walk to the Light Rail station, 4 blocks to Minnehaha Falls, 8 blocks to the Mississippi - there are plenty of trails, parks and restaurants to chose from.
Location
State MN
County Hennepin
Zoning Residential-Single Family
Rooms
Basement Block, Full, Unfinished
Dining Room Separate/Formal Dining Room
Interior
Heating Forced Air
Cooling Central Air
Fireplaces Number 1
Fireplaces Type Brick, Living Room, Wood Burning
Fireplace Yes
Appliance Dishwasher, Disposal, Dryer, Exhaust Fan, Freezer, Microwave, Range, Refrigerator, Washer
Exterior
Parking Features Detached, Concrete, Garage Door Opener, No Int Access to Dwelling
Garage Spaces 2.0
Roof Type Asphalt
Building
Lot Description Public Transit (w/in 6 blks)
Story Two
Foundation 728
Sewer City Sewer - In Street
Water City Water - In Street
Level or Stories Two
Structure Type Metal Siding
New Construction false
Schools
School District Minneapolis
Read Less



