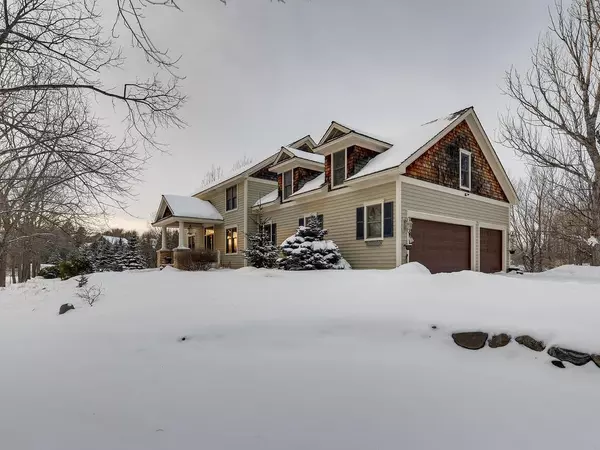For more information regarding the value of a property, please contact us for a free consultation.
7010 Oak Ridge RD Corcoran, MN 55340
Want to know what your home might be worth? Contact us for a FREE valuation!

Our team is ready to help you sell your home for the highest possible price ASAP
Key Details
Sold Price $620,287
Property Type Single Family Home
Sub Type Single Family Residence
Listing Status Sold
Purchase Type For Sale
Square Footage 4,141 sqft
Price per Sqft $149
Subdivision Oak Ridge Farm
MLS Listing ID 5492723
Sold Date 07/23/20
Bedrooms 5
Full Baths 1
Half Baths 1
Three Quarter Bath 2
HOA Fees $164/ann
Year Built 2003
Annual Tax Amount $9,176
Tax Year 2020
Contingent None
Lot Size 2.860 Acres
Acres 2.86
Lot Dimensions oblong
Property Description
Check out the new 3D interactive tour!!
New cedar shake roof, gutters, deck and exterior paint in May, 2020!
Amazing picturesque home located in the coveted gated Oak Ridge community! This beautiful, meticulously maintained home sits nicely on almost 3 acres of very private land across the street from Shamrock Golf course. It boasts over 4000 sf with all new Brazillian Pecan flooring and new carpet throughout. The home also has been completely repainted, has a brand new furnace, new washer and dryer, radon mitigation system, new custom garage doors and a gorgeous floor to ceiling stone gas fireplace! The home flows very nicely and has a spacious grandparents suite with its own kitchenette and private bath in the lower level. The kitchen is incredible, with Ash cabinets, upgraded granite and all new stainless appliances. The upper level has 3 nice sized bedrooms as well as a bonus room that can be used so many different ways. Fabulous home for a great price!
Location
State MN
County Hennepin
Zoning Residential-Single Family
Rooms
Basement Daylight/Lookout Windows, Drain Tiled, Egress Window(s), Finished, Full
Dining Room Informal Dining Room, Separate/Formal Dining Room
Interior
Heating Baseboard, Forced Air, Radiant Floor
Cooling Central Air
Fireplaces Number 1
Fireplaces Type Family Room, Gas
Fireplace Yes
Exterior
Parking Features Attached Garage, Asphalt, Garage Door Opener, Insulated Garage
Garage Spaces 3.0
Fence Electric, Full, Invisible
Roof Type Age Over 8 Years, Wood
Building
Lot Description Irregular Lot, Tree Coverage - Medium
Story Two
Foundation 1420
Sewer Private Sewer
Water Well
Level or Stories Two
Structure Type Cedar, Shake Siding, Wood Siding
New Construction false
Schools
School District Rockford
Others
HOA Fee Include Other, Professional Mgmt, Recreation Facility, Trash, Shared Amenities
Restrictions Architecture Committee,Mandatory Owners Assoc,Other Bldg Restrictions
Read Less



