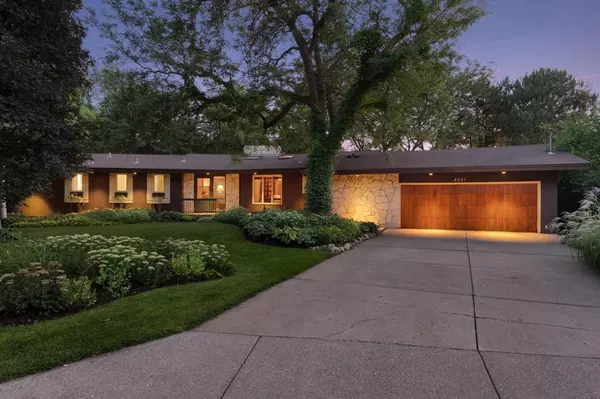For more information regarding the value of a property, please contact us for a free consultation.
4541 Sunset RDG Golden Valley, MN 55416
Want to know what your home might be worth? Contact us for a FREE valuation!

Our team is ready to help you sell your home for the highest possible price ASAP
Key Details
Sold Price $987,000
Property Type Single Family Home
Sub Type Single Family Residence
Listing Status Sold
Purchase Type For Sale
Square Footage 5,465 sqft
Price per Sqft $180
Subdivision Kennedys West Tyrol Hills Add
MLS Listing ID 5272691
Sold Date 08/17/20
Bedrooms 5
Full Baths 4
Half Baths 2
Year Built 1969
Annual Tax Amount $7,957
Tax Year 2020
Contingent None
Lot Size 0.570 Acres
Acres 0.57
Lot Dimensions N93X181X160X200
Property Description
This mid-century masterpiece, designed by George Mansfeldt, offers a truly unique & inspired life. An architecturally significant home that has been meticulously maintained over the decades holding onto its original character, style & flair. The Western exposure & large glass windows are great for producing passive solar heating. When viewing the home, take your time and take in all the details. The vaulted roof line, the wood grain, limestone of the fireplace, metal used for the railings, open & rounded staircase, glass sound walls between rooms, built-ins, door hardware, built-in drawers inside the closets, lighting, storage space & so much more. Next..make your way outdoors where an oasis awaits you. This serene setting has been 30 years in the making. Centered is an in-ground Baker pool. The pool is complemented by 2 structures. The 1st houses a bar area & separate dining room. The 2nd houses an ample & comfortable lounge area. *View the home via the 360 tour from your phone*
Location
State MN
County Hennepin
Zoning Residential-Single Family
Rooms
Basement Block, Daylight/Lookout Windows, Egress Window(s), Finished, Full, Walkout
Dining Room Breakfast Bar, Eat In Kitchen, Informal Dining Room, Separate/Formal Dining Room
Interior
Heating Forced Air
Cooling Central Air
Fireplaces Number 2
Fireplaces Type Family Room, Living Room, Wood Burning
Fireplace Yes
Appliance Cooktop, Dishwasher, Dryer, Exhaust Fan, Refrigerator, Wall Oven, Washer
Exterior
Parking Features Attached Garage, Concrete, Garage Door Opener
Garage Spaces 2.0
Fence Chain Link, Wood
Pool Below Ground, Heated, Outdoor Pool
Roof Type Asphalt
Building
Lot Description Tree Coverage - Heavy
Story One
Foundation 2585
Sewer City Sewer/Connected
Water City Water/Connected
Level or Stories One
Structure Type Brick/Stone,Shake Siding
New Construction false
Schools
School District Hopkins
Others
Restrictions None
Read Less



