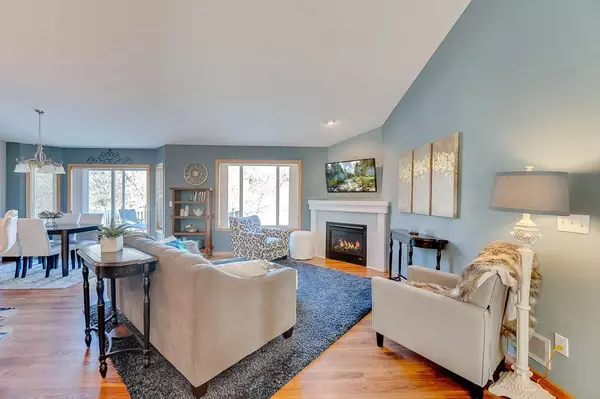For more information regarding the value of a property, please contact us for a free consultation.
26192 24th ST W Zimmerman, MN 55398
Want to know what your home might be worth? Contact us for a FREE valuation!

Our team is ready to help you sell your home for the highest possible price ASAP
Key Details
Sold Price $289,900
Property Type Single Family Home
Sub Type Single Family Residence
Listing Status Sold
Purchase Type For Sale
Square Footage 2,353 sqft
Price per Sqft $123
Subdivision Woodland Meadows North
MLS Listing ID 5556464
Sold Date 08/14/20
Bedrooms 4
Full Baths 1
Half Baths 1
Three Quarter Bath 2
Year Built 2006
Annual Tax Amount $3,338
Tax Year 2020
Contingent None
Lot Size 0.270 Acres
Acres 0.27
Lot Dimensions 89x135x89x135
Property Description
Desirable 4 bedroom 1 story with 3 car garage. In-demand light and bright open vaulted architecture with modern colors. Kitchen has stainless appliances, angled center island with bar seating, lots of
cupboards, glass tile backsplash, and pendant lighting. Living room has gas fireplace with glass tile surround and mantel. Large picture window for awesome backyard views. Plank flooring throughout main level. Informal dining area with glass sliders to large deck overlooking nature. Master on main with
ceiling fan, walkin closet, and private ¾ bath. 2 other bedrooms on main with full bath. Main floor powder room and laundry. Large open amusement/family room that could be configured as 2 separate areas.
Big lower level bedroom and bathroom with shower. Landscaped with boulder and block wall. In-ground sprinkler system. Neutral color Maintenance free siding with brick accent on front.
Location
State MN
County Sherburne
Zoning Residential-Single Family
Rooms
Basement Block, Daylight/Lookout Windows, Finished, Full, Walkout
Dining Room Breakfast Area, Informal Dining Room, Kitchen/Dining Room
Interior
Heating Forced Air
Cooling Central Air
Fireplaces Number 1
Fireplaces Type Gas, Living Room
Fireplace Yes
Appliance Air-To-Air Exchanger, Dishwasher, Disposal, Dryer, Electronic Air Filter, Microwave, Range, Refrigerator, Water Softener Owned
Exterior
Parking Features Attached Garage, Asphalt, Garage Door Opener
Garage Spaces 3.0
Roof Type Asphalt
Building
Lot Description Tree Coverage - Light
Story One
Foundation 1353
Sewer City Sewer/Connected
Water City Water/Connected
Level or Stories One
Structure Type Brick/Stone, Vinyl Siding
New Construction false
Schools
School District Elk River
Read Less



