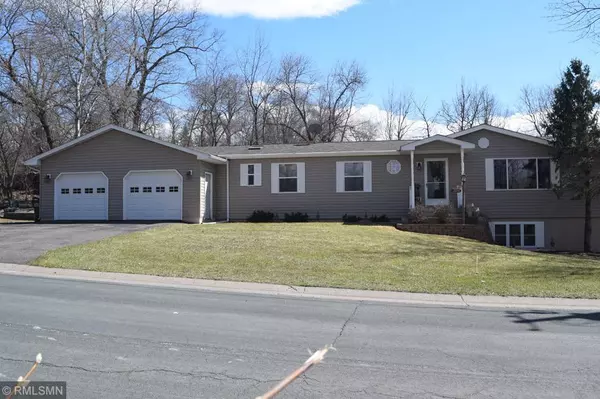For more information regarding the value of a property, please contact us for a free consultation.
2010 Kestrel TRL Buffalo, MN 55313
Want to know what your home might be worth? Contact us for a FREE valuation!

Our team is ready to help you sell your home for the highest possible price ASAP
Key Details
Sold Price $226,000
Property Type Single Family Home
Sub Type Single Family Residence
Listing Status Sold
Purchase Type For Sale
Square Footage 2,646 sqft
Price per Sqft $85
Subdivision Pulaski Lake Shores
MLS Listing ID 5433135
Sold Date 06/26/20
Bedrooms 4
Full Baths 3
Year Built 1999
Annual Tax Amount $2,030
Tax Year 2020
Contingent None
Lot Size 0.310 Acres
Acres 0.31
Lot Dimensions 160x84x160x84
Property Description
Spacious 4bd, 3bth rambler. Beautiful stone corner fireplace makes the living room space extra cozy, with a west facing patio door that provides easy access to the large wrap around deck, to enjoy those sunsets over lake Pulaski. Oversized walk-in pantry in the kitchen with newer laminate flooring and another patio door to the deck from your informal dining room. Skylights in the kitchen and upstairs main bath. Newer carpet in living room, and new carpet in upstairs bedrooms and hallway. Central vac. Large master suite with private bath, separate soaker tub. All bdrms have large walk-in closets. Fully finished walk-out lower level with wood burning fireplace. 2 brms, full bath and a large storage/utility room complete the lower level. BRING THE TOYS! Massive 884sqft insulated attached garage has 110/220 electrical and 9000BTU heater. and 14 1/2 x 8 1/2 storage shed. Optional Pulaski Lake Shores Association includes private beach, private lake access and boat landing for only $95/year.
Location
State MN
County Wright
Zoning Residential-Single Family
Rooms
Basement Daylight/Lookout Windows, Egress Window(s), Finished, Full, Sump Pump, Walkout
Dining Room Eat In Kitchen
Interior
Heating Forced Air
Cooling Central Air
Fireplaces Number 2
Fireplaces Type Family Room, Gas, Living Room, Wood Burning
Fireplace Yes
Appliance Central Vacuum, Dishwasher, Dryer, Microwave, Range, Refrigerator, Washer, Water Softener Owned
Exterior
Parking Features Attached Garage, Asphalt, Heated Garage, Insulated Garage
Garage Spaces 2.0
Roof Type Asphalt
Building
Story One
Foundation 1512
Sewer City Sewer/Connected
Water City Water/Connected
Level or Stories One
Structure Type Vinyl Siding
New Construction false
Schools
School District Buffalo-Hanover-Montrose
Read Less



