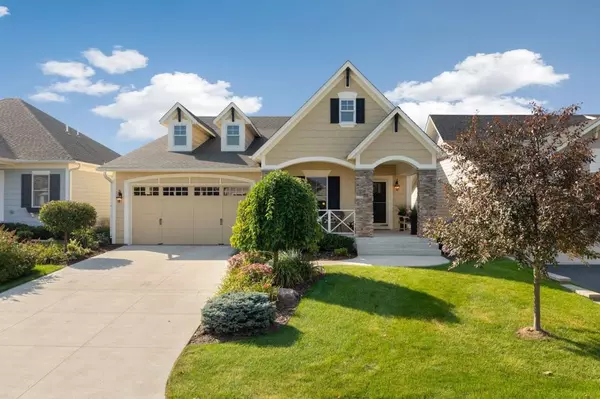For more information regarding the value of a property, please contact us for a free consultation.
1234 Waters PATH Woodbury, MN 55129
Want to know what your home might be worth? Contact us for a FREE valuation!

Our team is ready to help you sell your home for the highest possible price ASAP
Key Details
Sold Price $555,000
Property Type Townhouse
Sub Type Townhouse Detached
Listing Status Sold
Purchase Type For Sale
Square Footage 2,801 sqft
Price per Sqft $198
Subdivision Dancing Waters 4Th Add
MLS Listing ID 5504791
Sold Date 06/04/20
Bedrooms 4
Full Baths 1
Half Baths 1
Three Quarter Bath 1
HOA Fees $210/mo
Year Built 2012
Annual Tax Amount $4,888
Tax Year 2019
Contingent None
Lot Size 6,534 Sqft
Acres 0.15
Lot Dimensions 50x130
Property Description
Quality-built by McDonald Construction, this well-kept walkout rambler offers ease of main level living and luxurious amenities, such as Knotty Alder cabinetry, crown molding and custom window treatments throughout. Main level features a large gourmet kitchen with pantry, center island and informal dining, great room with gas fireplace, private Owner's suite with full en suite and custom closet with direct access to laundry room, 2nd main level bedroom/office, and relaxing screened-in porch overlooking green space in the backyard. Lower level great for entertaining and guests with family room and wet bar, additional recreation space, two bedrooms with walk-in closets and a ¾ bath, while walkout leads to an incredible paver patio with pergola and large fire pit area surrounded by landscaping for extra privacy. Also enjoy a charming front porch and 3-car attached/tandem garage. Located in the highly desired Dancing Waters community with fabulous amenities and close to shopping and I-94.
Location
State MN
County Washington
Zoning Residential-Single Family
Rooms
Family Room Amusement/Party Room, Club House
Basement Daylight/Lookout Windows, Drain Tiled, Finished, Full, Concrete, Sump Pump, Walkout
Dining Room Breakfast Bar, Informal Dining Room, Kitchen/Dining Room
Interior
Heating Forced Air
Cooling Central Air
Fireplaces Number 1
Fireplaces Type Family Room, Gas
Fireplace Yes
Appliance Air-To-Air Exchanger, Cooktop, Dishwasher, Disposal, Dryer, Exhaust Fan, Humidifier, Microwave, Refrigerator, Wall Oven, Washer, Water Softener Owned
Exterior
Parking Features Attached Garage, Concrete, Garage Door Opener, Tandem
Garage Spaces 3.0
Pool Below Ground, Heated, Outdoor Pool, Shared
Roof Type Age 8 Years or Less,Asphalt
Building
Lot Description Tree Coverage - Light
Story One
Foundation 1548
Sewer City Sewer/Connected
Water City Water/Connected
Level or Stories One
Structure Type Brick/Stone,Fiber Board,Shake Siding
New Construction false
Schools
School District Stillwater
Others
HOA Fee Include Lawn Care,Professional Mgmt,Trash,Shared Amenities,Snow Removal
Restrictions Architecture Committee,Mandatory Owners Assoc,Other Covenants,Pets - Cats Allowed,Pets - Dogs Allowed,Pets - Number Limit
Read Less



