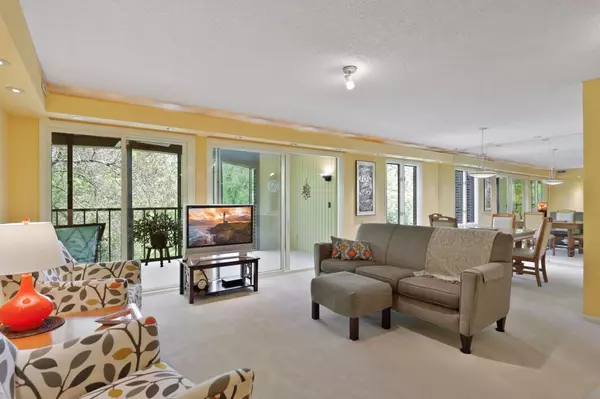For more information regarding the value of a property, please contact us for a free consultation.
5901 Laurel AVE #228 Golden Valley, MN 55416
Want to know what your home might be worth? Contact us for a FREE valuation!

Our team is ready to help you sell your home for the highest possible price ASAP
Key Details
Sold Price $352,000
Property Type Condo
Sub Type Low Rise
Listing Status Sold
Purchase Type For Sale
Square Footage 1,838 sqft
Price per Sqft $191
Subdivision Condo 0404 Laurel Hill East Co
MLS Listing ID 5278489
Sold Date 08/24/20
Bedrooms 2
Full Baths 1
Three Quarter Bath 1
HOA Fees $982/mo
Year Built 1981
Annual Tax Amount $3,782
Tax Year 2020
Contingent None
Lot Dimensions common
Property Description
This beautiful condo offers serene views of a heavily wooded property, walking paths and a pond. Updates include maple kitchen cabinets with quartz counters, a new balcony, updated guest bathroom and new gas fireplace. Floor to ceiling windows in the living room and den bring in lots of natural light to a north and west facing unit. The 3-season porch is perfect to enjoy in the summer and autumn, offering views of sunsets, birds and wildlife. The complex includes many shared amenities: swimming pool, saunas, gas grills, work out room, and a tennis court. It is the perfect oasis.This home is located a short distance to walking trails, Shops at West End and a 5-minute drive to downtown Minneapolis.
Location
State MN
County Hennepin
Zoning Residential-Single Family
Rooms
Family Room Amusement/Party Room, Exercise Room, Guest Suite
Basement None
Dining Room Eat In Kitchen, Informal Dining Room
Interior
Heating Forced Air
Cooling Central Air
Fireplaces Number 1
Fireplaces Type Gas
Fireplace Yes
Appliance Dishwasher, Disposal, Dryer, Microwave, Range, Refrigerator, Washer
Exterior
Parking Features Assigned, Attached Garage, Driveway - Other Surface, Garage Door Opener, Heated Garage, Paved, Secured
Garage Spaces 1.0
Fence None
Pool Below Ground, Heated, Indoor, Shared
Roof Type Flat
Building
Lot Description Tree Coverage - Heavy
Story One
Foundation 1838
Sewer City Sewer/Connected
Water City Water/Connected
Level or Stories One
Structure Type Brick/Stone
New Construction false
Schools
School District Hopkins
Others
HOA Fee Include Maintenance Structure,Cable TV,Hazard Insurance,Heating,Internet,Maintenance Grounds,Professional Mgmt,Trash,Security,Shared Amenities,Water
Restrictions Mandatory Owners Assoc,Pets Not Allowed
Read Less



