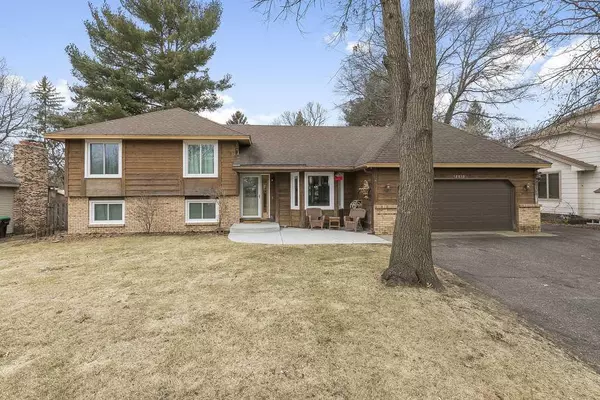For more information regarding the value of a property, please contact us for a free consultation.
12810 Raven ST NW Coon Rapids, MN 55448
Want to know what your home might be worth? Contact us for a FREE valuation!

Our team is ready to help you sell your home for the highest possible price ASAP
Key Details
Sold Price $357,000
Property Type Single Family Home
Sub Type Single Family Residence
Listing Status Sold
Purchase Type For Sale
Square Footage 2,838 sqft
Price per Sqft $125
Subdivision Oaks Of Shenandoah 7Th Add
MLS Listing ID 5482935
Sold Date 06/02/20
Bedrooms 5
Full Baths 1
Half Baths 1
Three Quarter Bath 2
Year Built 1986
Annual Tax Amount $3,408
Tax Year 2019
Contingent None
Lot Size 10,890 Sqft
Acres 0.25
Lot Dimensions 83x135
Property Description
Welcome to this beautiful 5 bedroom 4 bathroom home in Coon Rapids! This open concept home features a front sitting room with large windows and gorgeous solid white oak flooring. The beautiful kitchen offers stainless steel appliances, subway tile backsplash and a large breakfast bar with plenty of seating. Just off the kitchen is an informal dining room, cozy living room with gas burning fireplace and a charming four-season porch! Washer/dryer hook-ups in the main level office gives ability for main level landry. You will love the spacious master suite with updated bathroom and access to a private balcony overlooking the backyard. The lower level walkout features a family room with kitchenette and two additional bedrooms. Step outside and enjoy your large flat backyard with mature trees - perfect for entertaining! Conveniently located near parks, restaurants and shopping with easy access to US-10 and Hwy-169. Beautiful home, inside and out!
Location
State MN
County Anoka
Zoning Residential-Single Family
Rooms
Basement Drain Tiled, Partial, Sump Pump, Unfinished
Dining Room Separate/Formal Dining Room
Interior
Heating Forced Air
Cooling Central Air
Fireplaces Number 1
Fireplaces Type Gas, Living Room
Fireplace Yes
Appliance Dishwasher, Disposal, Dryer, Exhaust Fan, Range, Refrigerator, Washer, Water Softener Owned
Exterior
Parking Features Attached Garage, Asphalt
Garage Spaces 2.0
Fence Partial
Building
Story Four or More Level Split
Foundation 1516
Sewer City Sewer/Connected
Water City Water/Connected
Level or Stories Four or More Level Split
Structure Type Brick/Stone,Wood Siding
New Construction false
Schools
School District Anoka-Hennepin
Read Less



