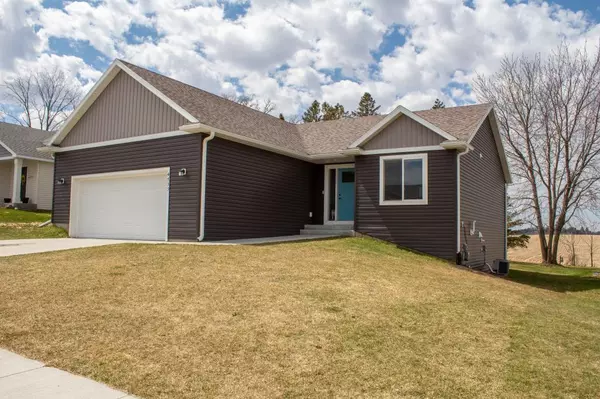For more information regarding the value of a property, please contact us for a free consultation.
4733 Alan LN NW Rochester, MN 55901
Want to know what your home might be worth? Contact us for a FREE valuation!

Our team is ready to help you sell your home for the highest possible price ASAP
Key Details
Sold Price $329,750
Property Type Single Family Home
Sub Type Single Family Residence
Listing Status Sold
Purchase Type For Sale
Square Footage 2,323 sqft
Price per Sqft $141
Subdivision Kingsbury Hills 8Th
MLS Listing ID 5553481
Sold Date 08/18/20
Bedrooms 4
Full Baths 2
Year Built 2017
Annual Tax Amount $4,742
Tax Year 2020
Contingent None
Lot Size 8,712 Sqft
Acres 0.2
Lot Dimensions 63.13 x 140
Property Description
This four bedroom, two full bath home offers everything you need, and is beautifully featured with all the right finishes. Many upgrades such as; quartz counters, main floor laundry, high durability vinyl in kitchen and living room and tile floors in baths and laundry room. The attached garage is over-sized and the lower level has bonus storage options. The home is on a quiet cul-de-sac and the 1/4 acre partially wooded lot looks out over farm fields. Custom style touches include a reclaimed wood mantle, stone surround gas fireplace and deck with pergola for entertaining. Boasting lots of natural light and large windows to view the sunsets, this home is as fresh as new with a country view! See the virtual tour for a 24/7 open house.
Location
State MN
County Olmsted
Zoning Residential-Single Family
Rooms
Basement Block, Drainage System, Finished, Full, Sump Pump
Interior
Heating Forced Air, Fireplace(s)
Cooling Central Air
Fireplaces Number 1
Fireplaces Type Gas, Living Room
Fireplace Yes
Appliance Air-To-Air Exchanger, Dishwasher, Disposal, Dryer, Exhaust Fan, Gas Water Heater, Microwave, Range, Refrigerator, Washer
Exterior
Parking Features Attached Garage
Garage Spaces 2.0
Roof Type Age 8 Years or Less, Asphalt
Building
Lot Description Tree Coverage - Medium
Story One
Foundation 1233
Sewer City Sewer/Connected
Water City Water/Connected
Level or Stories One
Structure Type Vinyl Siding
New Construction false
Schools
School District Byron
Read Less



