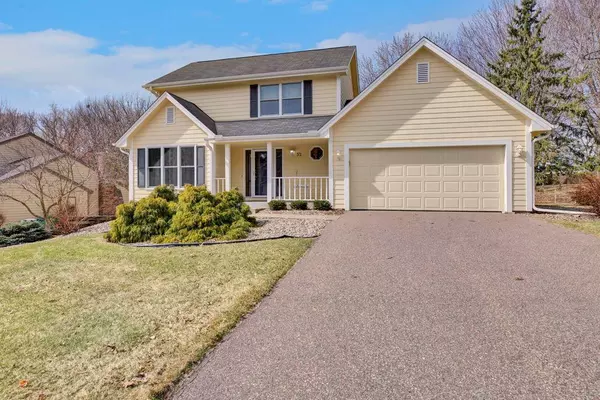For more information regarding the value of a property, please contact us for a free consultation.
52 Bridgewater DR Vadnais Heights, MN 55127
Want to know what your home might be worth? Contact us for a FREE valuation!

Our team is ready to help you sell your home for the highest possible price ASAP
Key Details
Sold Price $365,000
Property Type Single Family Home
Sub Type Single Family Residence
Listing Status Sold
Purchase Type For Sale
Square Footage 2,116 sqft
Price per Sqft $172
Subdivision Ulmers Bridgewater Estates
MLS Listing ID 5567469
Sold Date 06/22/20
Bedrooms 4
Full Baths 1
Half Baths 1
Three Quarter Bath 2
Year Built 1986
Annual Tax Amount $3,914
Tax Year 2019
Contingent None
Lot Size 0.260 Acres
Acres 0.26
Lot Dimensions 47x52x20x114x53x196
Property Description
Welcome home to 52 Bridgewater Drive in Vadnais Heights! This 4br/4ba home features rich hardwood floors and large windows that fill this home with light! There's space for everyone here, with living room, formal dining room, and updated eat-in kitchen. The family room off the kitchen offers a cozy fireplace, with walk-out to screened three-season porch! Upper level offers three bedrooms, including the master with ensuite bath and walk-in closet. There's even more in the lower level, adding a fourth bedroom and an additional bath! Unfinished utility room offers storage or workshop - or finish into your ideal space. The possibilities are endless! Updated Andersen windows throughout. And don't miss the virtual 3D tour with this listing, to see all that this home as to offer! Only blocks from Rice St and County Rd F, with easy transit to area freeways.
Location
State MN
County Ramsey
Zoning Residential-Single Family
Rooms
Basement Daylight/Lookout Windows, Drain Tiled, Finished, Full
Dining Room Eat In Kitchen, Separate/Formal Dining Room
Interior
Heating Forced Air
Cooling Central Air
Fireplaces Number 1
Fireplaces Type Family Room
Fireplace Yes
Appliance Dishwasher, Dryer, Microwave, Range, Refrigerator, Washer
Exterior
Parking Features Attached Garage
Garage Spaces 2.0
Roof Type Asphalt
Building
Lot Description Tree Coverage - Medium
Story Two
Foundation 903
Sewer City Sewer/Connected
Water City Water/Connected
Level or Stories Two
Structure Type Fiber Board
New Construction false
Schools
School District Mounds View
Read Less



