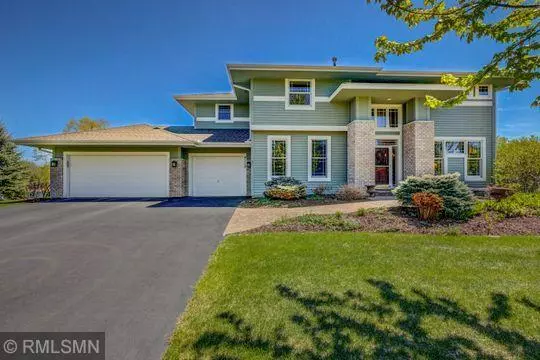For more information regarding the value of a property, please contact us for a free consultation.
4110 Lakeridge RD Chanhassen, MN 55331
Want to know what your home might be worth? Contact us for a FREE valuation!

Our team is ready to help you sell your home for the highest possible price ASAP
Key Details
Sold Price $739,900
Property Type Single Family Home
Sub Type Single Family Residence
Listing Status Sold
Purchase Type For Sale
Square Footage 5,176 sqft
Price per Sqft $142
Subdivision Highlands On Lake St Joe Chan
MLS Listing ID 5551199
Sold Date 08/07/20
Bedrooms 5
Full Baths 2
Half Baths 1
Three Quarter Bath 1
HOA Fees $29/ann
Year Built 1999
Annual Tax Amount $8,850
Tax Year 2019
Contingent None
Lot Size 0.980 Acres
Acres 0.98
Lot Dimensions 125x429x150x343
Property Description
Exquisite Executive Style Home & Neighborhood. Beautiful Lundgren Built Two Story Home has an Open Floor Plan w/ all the space you need for Entertaining And Relaxing at Home. Features over 5100 Total FSF, w/ Breathtaking Views of Lake St Joe. On 1 Acre Lot. Many Upgrades & Built-Ins. Gourmet Kitchen with Double Oven, Granite, Stainless. Informal and Formal Dining spaces. Main Floor Family Room w/ Expansive Wall of Windows to take In Long Views of Lake St Joe. Main Floor Home Office makes Working from Home Easy. 3 Zone Heat/AC.4 Bedrooms upstairs Feature Walk in Closets, Huge Owners Suite With JettedTub. Walk-Out Lower Level includes 5th Bedroom with walk in closet, Full Bar, Dishwasher,Fridge, Oven, Walk In Wine Cellar with custom racking and Whisperkool temperature and humidity maintenance.Backyard semi-enclosed paver Fire Pit with Elevated Views of Lake. Heated 3 Car Garage. 2020; Carpet, Interior Paint, New Flooring Mudroom, New Deck, Landscaping, 2019 Exterior Paint, 2018 New Drive
Location
State MN
County Carver
Zoning Residential-Single Family
Body of Water St. Joe
Rooms
Basement Drain Tiled, Full, Concrete, Sump Pump, Walkout
Dining Room Separate/Formal Dining Room
Interior
Heating Forced Air
Cooling Central Air
Fireplaces Number 2
Fireplaces Type Amusement Room, Gas, Living Room
Fireplace Yes
Appliance Air-To-Air Exchanger, Cooktop, Dishwasher, Disposal, Dryer, Exhaust Fan, Freezer, Humidifier, Gas Water Heater, Water Filtration System, Microwave, Range, Refrigerator, Wall Oven, Washer, Water Softener Owned
Exterior
Parking Features Attached Garage, Asphalt, Floor Drain, Garage Door Opener, Heated Garage
Garage Spaces 3.0
Waterfront Description Lake Front, Lake View
View Y/N East
View East
Roof Type Asphalt
Building
Lot Description Accessible Shoreline, Tree Coverage - Light
Story Two
Foundation 1840
Sewer City Sewer/Connected
Water City Water/Connected
Level or Stories Two
Structure Type Brick/Stone, Cedar
New Construction false
Schools
School District Minnetonka
Others
HOA Fee Include Other, Shared Amenities
Read Less



