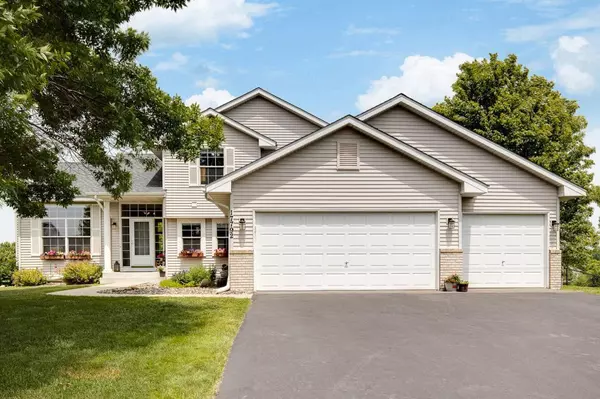For more information regarding the value of a property, please contact us for a free consultation.
17792 Firebird CT Lakeville, MN 55024
Want to know what your home might be worth? Contact us for a FREE valuation!

Our team is ready to help you sell your home for the highest possible price ASAP
Key Details
Sold Price $415,000
Property Type Single Family Home
Sub Type Single Family Residence
Listing Status Sold
Purchase Type For Sale
Square Footage 3,068 sqft
Price per Sqft $135
Subdivision Kenridge 2Nd Add
MLS Listing ID 5609326
Sold Date 07/24/20
Bedrooms 5
Full Baths 3
Half Baths 1
Year Built 1999
Annual Tax Amount $5,136
Tax Year 2020
Contingent None
Lot Size 0.410 Acres
Acres 0.41
Lot Dimensions 120x150
Property Description
Live out your dream in this beautiful water view home on a huge corner lot minutes from everything!
Newly remodeled kitchen boasts black SS appliances, white Quartz countertops, walk-in pantry & new
lighting fixtures. Take the fun into the open concept large family room or enjoy a calm evening in the
formal living room by the fire. High ceilings and oversized windows welcome natural sunlight throughout.
Home office? No problem! It's perfectly situated on main level off the family room. Extensive modern laundry/mudroom leads to the large garage. Upper has huge master w/full en suite & 3 BR on 1 level. Mother-in-law suite in lower level includes kitchen, living room w/sliding glass doors to private patio, 2 BR's & Full BA. Home is high efficiency featuring in-floor heat, wood burning fireplace & stove. Newly stained deck, impeccable yard, in-ground sprinkler, Kinetico water softener system & Smart thermostat makes this home move-in ready. See MLS SUPPLEMENT complete list!
Location
State MN
County Dakota
Zoning Residential-Single Family
Rooms
Basement Block, Egress Window(s), Finished, Full, Storage Space, Sump Pump, Walkout
Dining Room Eat In Kitchen, Informal Dining Room, Kitchen/Dining Room
Interior
Heating Forced Air, Radiant Floor, Radiant
Cooling Central Air
Fireplaces Number 2
Fireplaces Type Family Room, Living Room, Stone, Wood Burning, Wood Burning Stove
Fireplace Yes
Appliance Air-To-Air Exchanger, Dishwasher, Disposal, Dryer, Exhaust Fan, Humidifier, Gas Water Heater, Microwave, Refrigerator, Washer, Water Softener Owned
Exterior
Parking Features Attached Garage, Asphalt
Garage Spaces 3.0
Fence Full, Wire, Wood
Pool None
Waterfront Description Pond
Roof Type Asphalt
Building
Lot Description Irregular Lot, Tree Coverage - Medium
Story Modified Two Story
Foundation 1300
Sewer City Sewer/Connected
Water City Water/Connected
Level or Stories Modified Two Story
Structure Type Brick/Stone,Vinyl Siding
New Construction false
Schools
School District Farmington
Read Less



