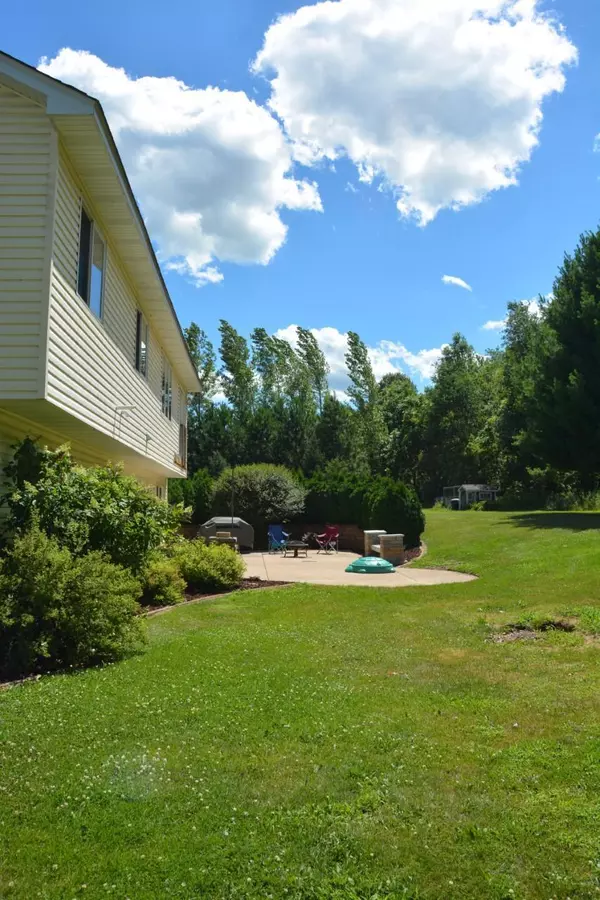For more information regarding the value of a property, please contact us for a free consultation.
23630 Neches ST NE Stacy, MN 55079
Want to know what your home might be worth? Contact us for a FREE valuation!

Our team is ready to help you sell your home for the highest possible price ASAP
Key Details
Sold Price $375,500
Property Type Single Family Home
Sub Type Single Family Residence
Listing Status Sold
Purchase Type For Sale
Square Footage 2,304 sqft
Price per Sqft $162
Subdivision Typo Creek Estate
MLS Listing ID 5626657
Sold Date 08/31/20
Bedrooms 4
Full Baths 2
Three Quarter Bath 1
Year Built 2002
Annual Tax Amount $3,601
Tax Year 2020
Contingent None
Lot Size 4.530 Acres
Acres 4.53
Lot Dimensions 643x328x589x341
Property Description
This 4 bedroom, 3 bath, split level home on a wooded lot makes the dream of having space to expand a reality. Enter the front door to the slate foyer complete with large closet to hang coats or hideaway boots or shoes. On the upper level, the open floor plan welcomes you to gather for conversation and meals. The efficient kitchen hosts and island, great amount of cupboard space and area for small table. 3 bedrooms and 2 baths complete this level. The vast family room on the lower level enables a cozy section with the fireplace to give warmth and ambiance. There is a large area to make the children's play area, or bring in that pool table you have wanted. A large bedroom and full bath provide guests their own privacy. Good sized utility and laundry room make keeping up on the wash an easier task. Attached 3 stall garage to park that boat or camper. Enjoy the woods and paths, or just relax and sit around the fire. Make an appointment today and begin a journey of new memories!
Location
State MN
County Anoka
Zoning Residential-Single Family
Rooms
Basement Block, Daylight/Lookout Windows, Egress Window(s), Full, Storage Space, Walkout
Interior
Heating Forced Air
Cooling Central Air
Fireplaces Number 1
Fireplaces Type Family Room, Gas
Fireplace Yes
Appliance Dishwasher, Microwave, Range, Refrigerator, Washer, Water Softener Owned
Exterior
Parking Features Attached Garage, Asphalt, Garage Door Opener
Garage Spaces 3.0
Roof Type Composition
Building
Lot Description Corner Lot, Tree Coverage - Heavy, Tree Coverage - Medium
Story Split Entry (Bi-Level)
Foundation 1152
Sewer Private Sewer
Water Well
Level or Stories Split Entry (Bi-Level)
Structure Type Brick/Stone, Vinyl Siding
New Construction false
Schools
School District Forest Lake
Read Less



