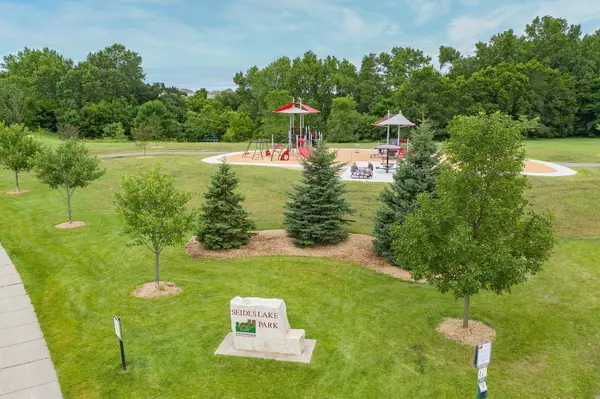For more information regarding the value of a property, please contact us for a free consultation.
4862 Bivens CT #8705 Inver Grove Heights, MN 55076
Want to know what your home might be worth? Contact us for a FREE valuation!

Our team is ready to help you sell your home for the highest possible price ASAP
Key Details
Sold Price $240,000
Property Type Townhouse
Sub Type Townhouse Side x Side
Listing Status Sold
Purchase Type For Sale
Square Footage 1,524 sqft
Price per Sqft $157
Subdivision Lafayette East 2Nd Add
MLS Listing ID 5629367
Sold Date 09/01/20
Bedrooms 2
Full Baths 1
Half Baths 1
Three Quarter Bath 1
HOA Fees $262/mo
Year Built 2004
Annual Tax Amount $2,260
Tax Year 2020
Contingent None
Property Description
LOCATION, CONVENIENCE & LIFESTYLE. This home is one of a few homes in this development, that faces Seidels Lake Park, where there is so much space to walk, picnic or play on the playground. Inside this home you will find not
only two bedrooms but a spacious loft area complete with a gas burning fireplace. In the living room you have a wall feature that showcases a gas burning fireplace with a stone surround as well as an area for your TV, and shelving for your electronics or books. New luxury laminate flooring on the main level. The kitchen includes maple cabinetry, New in 2018: fridge, range and dishwasher; Corian countertops, updated light fixtures and recessed lighting. You will love the owners suite, complete with a window in your large walk-in closet, vaulted ceiling, and a private bathroom. Both of the bedrooms have ceiling fans as well as the loft area. This home is ready for you to move in!
Location
State MN
County Dakota
Zoning Residential-Single Family
Rooms
Basement None
Dining Room Kitchen/Dining Room
Interior
Heating Forced Air
Cooling Central Air
Fireplaces Number 2
Fireplaces Type Amusement Room, Gas, Living Room, Stone
Fireplace Yes
Appliance Dishwasher, Disposal, Dryer, Exhaust Fan, Microwave, Range, Refrigerator, Washer
Exterior
Parking Features Asphalt, Garage Door Opener, Tuckunder Garage
Garage Spaces 2.0
Pool None
Building
Story Two
Foundation 839
Sewer City Sewer/Connected
Water City Water/Connected
Level or Stories Two
Structure Type Brick/Stone, Vinyl Siding
New Construction false
Schools
School District Inver Grove Hts. Community Schools
Others
HOA Fee Include Maintenance Structure, Maintenance Grounds, Professional Mgmt, Trash, Shared Amenities, Lawn Care
Restrictions None
Read Less



